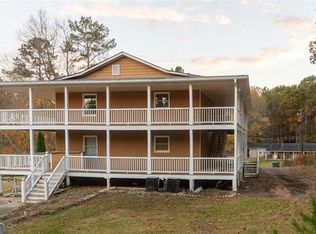Organic Mini Farm or Just Your on Little Piece of Heaven! One Level Ranch Farm House on 12.73 Acres! Detached 2-car Garage! Lg Covered Rocking Chair Front Porch! Two Additional Workshop/Barn/Buildings! One w/ kitchen & bath w/ drive-thru 12 ft roll up doors leads to large paved area! Custom Smoker House! Two Green Houses, Two Hoop Houses, Chicken Pen large enough to hold 300 Chickens! 2 Stall Pig-Pen! Fenced! Vineyard areas w/ Concord Grapes & Muscadines! Garden Area! All kinds of Fruit Trees! Herb Garden! Drilled Well & 10,000 ft of irrigation pipes! and so much more!
This property is off market, which means it's not currently listed for sale or rent on Zillow. This may be different from what's available on other websites or public sources.
