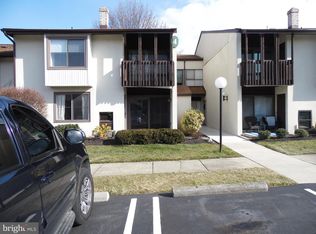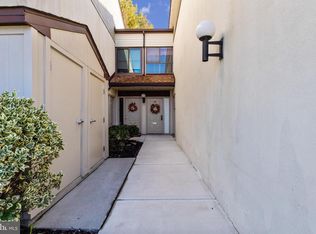This spacious two level, three Bedroom Raintree townhome (one of only seven in the community) offers nearly 1700 square feet of well-proportioned space. The main floor features a sizeable carpeted Living Room with sliding door to a newer Deck (enhanced by a view to the pool and open space), a formal Dining Room with that same view, large fully equipped Kitchen with Breakfast Bar, and a convenient half Bath and coat closet in the Foyer. The upper level displays three Bedrooms, including Master Suite with private Balcony, walk-in closet and full Bath. The hall Bath serves the second and third Bedrooms, while the Laundry Room (washer and dryer included) is nicely located on this level. Raintree living offers numerous amenities and inclusions covered by the monthly fee. In addition to the community pool, clubhouse and typical services such as common and exterior building maintenance, lawn care, and snow and trash removal, the fee includes on-site management, gas heat, water and sewer charges, plus maintenance for your appliances, furnace and air conditioning. Budgeting made simple! The quaint village of Malvern is a short walk, where you can enjoy shopping, restaurants and the convenience of the in-town train station. Dogs (other than service dogs) are not permitted here (one cat is allowed), nor are motorcycles or pickup trucks. Owners must be residents, as no additional investor owned units are permitted.
This property is off market, which means it's not currently listed for sale or rent on Zillow. This may be different from what's available on other websites or public sources.


