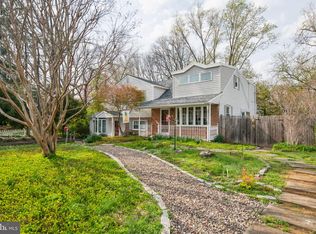Sold for $385,000 on 01/24/25
$385,000
503 Poplar Rd, Flourtown, PA 19031
3beds
1,408sqft
Single Family Residence
Built in 1959
0.29 Acres Lot
$605,600 Zestimate®
$273/sqft
$3,097 Estimated rent
Home value
$605,600
$575,000 - $636,000
$3,097/mo
Zestimate® history
Loading...
Owner options
Explore your selling options
What's special
Located in the Flourtown Gardens section, you have a blank slate ready for you to make it your own. The large living room receives an abundance natural light. Welcome to 503 Poplar Road in charming Flourtown, PA! This 3-bedroom, 1.5 bathroom home is brimming with potential and ready for your personal touch. With 1,408 square feet of living space, this home offers a spacious layout that invites creativity and customization. The large 12,750 square foot lot provides ample outdoor space for gardening, entertaining, or future expansions. Inside, you’ll find original hardwood floors and a cozy living area that holds great promise for a modern update. The kitchen is a blank canvas, ready to be transformed into your culinary dream space. Each of the three bedrooms offers a comfortable retreat, while the bathroom awaits your design ideas to make it shine. The property also features a garage, perfect for additional storage or a workshop. Whether you're an investor looking for your next project or a homeowner eager to put in some sweat equity, 503 Poplar Road is the opportunity you've been waiting for. Don't miss out on this gem with endless possibilities!
Zillow last checked: 8 hours ago
Listing updated: January 27, 2025 at 12:01am
Listed by:
Nikki Murray 215-704-4375,
Compass,
Listing Team: The Mottola Group
Bought with:
Sean Treacy, RS281667
Realty One Group Advocates
Source: Bright MLS,MLS#: PAMC2118312
Facts & features
Interior
Bedrooms & bathrooms
- Bedrooms: 3
- Bathrooms: 2
- Full bathrooms: 1
- 1/2 bathrooms: 1
Basement
- Area: 160
Heating
- Central, Natural Gas
Cooling
- Central Air, Electric
Appliances
- Included: Gas Water Heater
Features
- Has basement: No
- Has fireplace: No
Interior area
- Total structure area: 1,408
- Total interior livable area: 1,408 sqft
- Finished area above ground: 1,248
- Finished area below ground: 160
Property
Parking
- Total spaces: 1
- Parking features: Garage Faces Front, Attached, Driveway
- Attached garage spaces: 1
- Has uncovered spaces: Yes
Accessibility
- Accessibility features: None
Features
- Levels: Two and One Half
- Stories: 2
- Pool features: None
Lot
- Size: 0.29 Acres
- Dimensions: 85.00 x 0.00
Details
- Additional structures: Above Grade, Below Grade
- Parcel number: 520014809007
- Zoning: RES: 1FAM
- Special conditions: Standard
Construction
Type & style
- Home type: SingleFamily
- Architectural style: Traditional
- Property subtype: Single Family Residence
Materials
- Vinyl Siding
- Foundation: Crawl Space
Condition
- New construction: No
- Year built: 1959
Utilities & green energy
- Sewer: Public Sewer
- Water: Public
Community & neighborhood
Location
- Region: Flourtown
- Subdivision: Flourtown
- Municipality: SPRINGFIELD TWP
Other
Other facts
- Listing agreement: Exclusive Right To Sell
- Ownership: Fee Simple
Price history
| Date | Event | Price |
|---|---|---|
| 9/8/2025 | Listing removed | $625,000$444/sqft |
Source: | ||
| 8/27/2025 | Listed for rent | $4,000$3/sqft |
Source: Zillow Rentals Report a problem | ||
| 8/23/2025 | Price change | $625,000-2.3%$444/sqft |
Source: | ||
| 6/11/2025 | Price change | $640,000-4.5%$455/sqft |
Source: | ||
| 6/5/2025 | Listed for sale | $670,000+74%$476/sqft |
Source: | ||
Public tax history
| Year | Property taxes | Tax assessment |
|---|---|---|
| 2024 | $6,869 | $147,560 |
| 2023 | $6,869 +5.4% | $147,560 |
| 2022 | $6,516 +2.9% | $147,560 |
Find assessor info on the county website
Neighborhood: 19031
Nearby schools
GreatSchools rating
- 6/10Springfield Twp El School-ErdenhmGrades: 3-5Distance: 0.5 mi
- 9/10Springfield Twp Middle SchoolGrades: 6-8Distance: 0.7 mi
- 8/10Springfield Twp High SchoolGrades: 9-12Distance: 0.7 mi
Schools provided by the listing agent
- District: Springfield Township
Source: Bright MLS. This data may not be complete. We recommend contacting the local school district to confirm school assignments for this home.

Get pre-qualified for a loan
At Zillow Home Loans, we can pre-qualify you in as little as 5 minutes with no impact to your credit score.An equal housing lender. NMLS #10287.
Sell for more on Zillow
Get a free Zillow Showcase℠ listing and you could sell for .
$605,600
2% more+ $12,112
With Zillow Showcase(estimated)
$617,712