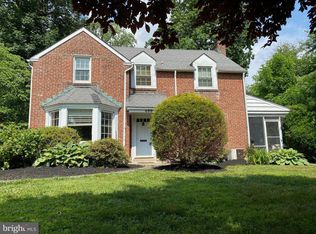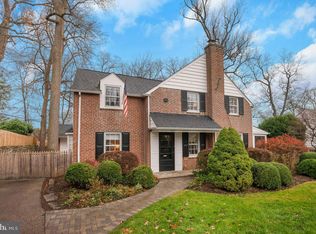Large Classic Colonial 4 Bedrooms, 2 bathrooms, Powder Room, and 2 Florida Rooms in Desireable Custis Woods. Solid Full Stone and Brick homes in a Storybook Neighborhood filled with Mature Trees. Landscaped grounds with brick and flagstone pathways surround the house and lead you to the welcoming front porch. The foyer of this center hall colonial says 'You Are home!' Hardwood floors that are throughout the home welcome you into the comfortable living room featuring a brick fireplace and built-in shelves. The first of two Florida Rooms is off the living room. The bright formal dining room has a large bay window. Another large bay window brings a ton of light into the family room that also boasts built-in shelving. Classic 12 glass panel doors in the kitchen lead to the family room and the 2nd Florida Room. Also off the kitchen in a breakfast room that is full of natural light. Brick flooring adds to the classic feel of the kitchen and the breakfast rooms. The first floor also has a convenient powder room. Wainscoting on the wall and solid wood stairs take you to the 4 bedrooms and 2 full baths on the 2nd floor. The main bedroom has two closets and one of the other bedrooms has a walk-in closet. Pull down stairs leads to storage in the attic. The basement is partially finished and separately has a large workshop/exercise/storage area. The tiered back year has slate steps, stone walls and a Doll House like shed.
This property is off market, which means it's not currently listed for sale or rent on Zillow. This may be different from what's available on other websites or public sources.


