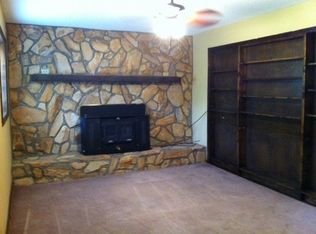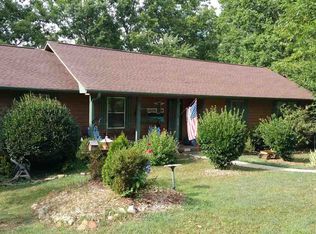Sold for $458,000
$458,000
503 Plantation Rd, Seneca, SC 29672
5beds
2,510sqft
Single Family Residence
Built in 1991
0.84 Acres Lot
$496,600 Zestimate®
$182/sqft
$2,914 Estimated rent
Home value
$496,600
$467,000 - $531,000
$2,914/mo
Zestimate® history
Loading...
Owner options
Explore your selling options
What's special
OPEN HOUSE THIS SATURDAY 11AM - 2PM! Over 2400 square feet and fully updated! Wow, this gorgeous home is just what you have been looking for! This ranch floor plan has been updated inside and out. You will find 5 bedrooms, 4.5 bathrooms and a fabulous entertaining layout inside. As soon as you step through the front door, you'll notice the beautiful high end hardwood floors and fresh light paint. The stunning completely remodeled kitchen will take your breath away!!! Gorgeous granite countertops, high quality appliances, gas cooktop, wine cooler, shaker cabinets and a glass/ceramic tiles backsplash. Right next to the sink you'll find a double window overlooking the backyard that has been lovingly maintained. Low maintenance, but mature, landscaping is the perfect backdrop from inside. Next to the kitchen you enter the large living room with the fireplace and you will love all of the natural light that pours in around you. There is access to the deck from the living room; enjoy complete privacy in your backyard! The breakfast space is the perfect spot to hang out while you're cooking. Down the hall on one side of the home you'll find an updated half bathroom, laundry room with stackable Bosch washer/dryer. Two bedrooms on your left each feature closets and one of the bedrooms has its own private bathroom with a bathtub.The primary bathroom features dual sinks, granite counters and a big walk-in shower. There are multiple storage closets in the master bedroom as well! These large closets have thoughtful touches for everything you need to organize- what a dream! The attached two car garage features washer/dryer closet and additional storage cabinets. The third garage with a separate door has so much room for your tools! You'll also find another access to the backyard from one of the bedrooms downstairs. Downstairs you'll find bedroom #4 and #5, #3 and #4 full bathroom, and the media room. This space has so many possibilities. It can be used as an "In-Law Suite", a "Teen Suite" or a bonus space with its own walk-in closet and full bathroom! The possibilities for this space are endless. Around back you'll find a stone sidewalk surrounded by mature landscaping. Some updates to note: New HVAC-12/2015, New Roof-2018, New Water Heater-2017, New Gutters-2020. Hardwood flooring throughout the main floor. The property is located in well established community Bayshore VIII, a very quiet and peaceful neighborhood. The Bayshore VIII Subdivision is a part of Bayshore Estates but there are no amenities and no HOA for this particular neighborhood. It's located 3 minutes away from the Clemson Experimental Forest (clemson.edu/cef), Lawrence Bridge boat ramp on Lake Hartwell, 3 supermarkets plus Aldi, 2 Starbucks, Fire and rescue department 2 minutes, and Clemson University Campus only 7 minutes away. It's a well established and very peaceful neighborhood surrounded by beautiful old trees.
Location, Location, Location, you have it ALL!!! Optional: All furniture, TVs, Audio and Wall Art are available for sale in seperate sales transaction.
The Seller is license real estate agent.
Zillow last checked: 8 hours ago
Listing updated: October 09, 2024 at 07:11am
Listed by:
Lidia Chalupa 864-710-7882,
Lake Life Realty
Bought with:
Regina Bolt, 60842
Clardy Real Estate
Source: WUMLS,MLS#: 20262271 Originating MLS: Western Upstate Association of Realtors
Originating MLS: Western Upstate Association of Realtors
Facts & features
Interior
Bedrooms & bathrooms
- Bedrooms: 5
- Bathrooms: 5
- Full bathrooms: 4
- 1/2 bathrooms: 1
- Main level bathrooms: 2
- Main level bedrooms: 3
Primary bedroom
- Level: Main
- Dimensions: 15X14.8
Bedroom 2
- Level: Main
- Dimensions: 14.6X12.6
Bedroom 3
- Level: Main
- Dimensions: 14.6X11
Bedroom 4
- Level: Lower
- Dimensions: 13.6X12.6
Bedroom 5
- Level: Lower
- Dimensions: 13.6X12.6
Additional room
- Level: Lower
- Dimensions: 18X10
Dining room
- Level: Main
- Dimensions: 12.6X14
Garage
- Level: Lower
- Dimensions: 20X22
Garage
- Level: Lower
- Dimensions: 10x11
Kitchen
- Level: Main
- Dimensions: 12.8X12.6
Living room
- Level: Main
- Dimensions: 17.10X16.8
Heating
- Heat Pump
Cooling
- Heat Pump
Appliances
- Included: Convection Oven, Dryer, Dishwasher, Electric Oven, Electric Range, Electric Water Heater, Gas Cooktop, Microwave, Refrigerator, Wine Cooler, Washer, Plumbed For Ice Maker
- Laundry: Washer Hookup, Electric Dryer Hookup
Features
- Ceiling Fan(s), Cathedral Ceiling(s), Dual Sinks, Fireplace, Granite Counters, Main Level Primary, Sitting Area in Primary, Smooth Ceilings, Shower Only, Cable TV, Walk-In Closet(s), Walk-In Shower, Window Treatments
- Flooring: Carpet, Ceramic Tile, Hardwood
- Windows: Blinds
- Basement: Daylight,Finished,Heated
- Has fireplace: Yes
Interior area
- Total interior livable area: 2,510 sqft
- Finished area above ground: 1,660
- Finished area below ground: 850
Property
Parking
- Total spaces: 3
- Parking features: Attached, Garage, Driveway, Garage Door Opener
- Attached garage spaces: 3
Accessibility
- Accessibility features: Low Threshold Shower
Features
- Levels: Two
- Stories: 2
- Patio & porch: Deck, Front Porch, Patio
- Exterior features: Deck, Gas Grill, Landscape Lights, Porch, Patio
Lot
- Size: 0.84 Acres
- Features: Hardwood Trees, Outside City Limits, Subdivision, Wooded
Details
- Parcel number: 2110602006
Construction
Type & style
- Home type: SingleFamily
- Architectural style: Ranch
- Property subtype: Single Family Residence
Materials
- Vinyl Siding
- Foundation: Basement
- Roof: Architectural,Shingle
Condition
- Year built: 1991
Utilities & green energy
- Sewer: Septic Tank
- Water: Public
- Utilities for property: Electricity Available, Propane, Phone Available, Septic Available, Cable Available
Community & neighborhood
Security
- Security features: Smoke Detector(s)
Location
- Region: Seneca
- Subdivision: Bayshore Viii
HOA & financial
HOA
- Has HOA: No
Other
Other facts
- Listing agreement: Exclusive Right To Sell
Price history
| Date | Event | Price |
|---|---|---|
| 6/9/2023 | Sold | $458,000+2%$182/sqft |
Source: | ||
| 5/14/2023 | Pending sale | $449,000$179/sqft |
Source: | ||
| 5/10/2023 | Listed for sale | $449,000$179/sqft |
Source: | ||
Public tax history
| Year | Property taxes | Tax assessment |
|---|---|---|
| 2024 | $3,825 +162.5% | $17,800 +162.5% |
| 2023 | $1,457 | $6,780 |
| 2022 | -- | -- |
Find assessor info on the county website
Neighborhood: 29672
Nearby schools
GreatSchools rating
- 4/10Ravenel Elementary SchoolGrades: PK-5Distance: 2.5 mi
- 6/10Seneca Middle SchoolGrades: 6-8Distance: 6.2 mi
- 6/10Seneca High SchoolGrades: 9-12Distance: 7.1 mi
Schools provided by the listing agent
- Elementary: Ravenel Elm
- Middle: Seneca Middle
- High: Seneca High
Source: WUMLS. This data may not be complete. We recommend contacting the local school district to confirm school assignments for this home.
Get a cash offer in 3 minutes
Find out how much your home could sell for in as little as 3 minutes with a no-obligation cash offer.
Estimated market value$496,600
Get a cash offer in 3 minutes
Find out how much your home could sell for in as little as 3 minutes with a no-obligation cash offer.
Estimated market value
$496,600

