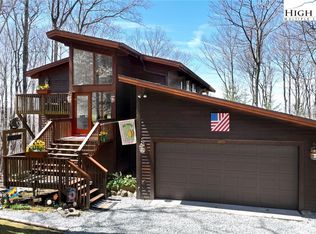Sold for $600,000
$600,000
503 Pine Ridge Road, Beech Mountain, NC 28604
4beds
1,828sqft
Single Family Residence
Built in 1991
0.45 Acres Lot
$593,100 Zestimate®
$328/sqft
$3,595 Estimated rent
Home value
$593,100
$498,000 - $706,000
$3,595/mo
Zestimate® history
Loading...
Owner options
Explore your selling options
What's special
Premier location with a long range view. Walk to course and BMC restaurants. Easy entry, 4 bedroom, 3 baths across the street from the Beech Mountain Club Golf Course.
Covered deck to enjoy the view. Kitchen has granite countertops, stainless appliance, nice cabinetry and a pantry. Great room is open and bright with attractive flooring. Lower level has 3 bedrooms, 2 full baths and laundry. Sizable primary bedroom with spacious bath has stand up shower.
Roof was replaced in 2024. Paved driveway with ample parking. Storage shed on property. Large Cleanspace crawlspace. Comes furnished with few exceptions. Outstanding mountain retreat or investment property. Beech Club membership is current, and with new member fees, access to an 18 hole professional golf course, clay tennis courts, pickle ball courts, 24 hr fitness center, kids day camp, outdoor pool, slopeside clubhouse, & many additional amenities. Exceptional 4 season get away.
Zillow last checked: 8 hours ago
Listing updated: July 15, 2025 at 07:58am
Listed by:
Tracy Simms (828)737-3100,
Blue Ridge Realty & Inv. - Banner Elk
Bought with:
Tracy Simms, 220985
Blue Ridge Realty & Inv. - Banner Elk
Source: High Country AOR,MLS#: 254238 Originating MLS: High Country Association of Realtors Inc.
Originating MLS: High Country Association of Realtors Inc.
Facts & features
Interior
Bedrooms & bathrooms
- Bedrooms: 4
- Bathrooms: 3
- Full bathrooms: 3
Heating
- Baseboard, Electric, Space Heater, Wall Furnace
Cooling
- Wall/Window Unit(s)
Appliances
- Included: Dryer, Dishwasher, Electric Range, Microwave, Refrigerator, Washer
Features
- Furnished
- Basement: Crawl Space
- Has fireplace: Yes
- Fireplace features: Gas, Vented
- Furnished: Yes
Interior area
- Total structure area: 1,808
- Total interior livable area: 1,828 sqft
- Finished area above ground: 1,828
- Finished area below ground: 0
Property
Parking
- Parking features: Driveway, Paved, Private
- Has uncovered spaces: Yes
Features
- Levels: Two
- Stories: 2
- Patio & porch: Covered
- Exterior features: Paved Driveway
- Pool features: Community
- Has view: Yes
- View description: Long Range
Lot
- Size: 0.45 Acres
Details
- Parcel number: 1940788807000
Construction
Type & style
- Home type: SingleFamily
- Architectural style: Mountain
- Property subtype: Single Family Residence
Materials
- Vinyl Siding, Wood Frame
- Roof: Asphalt,Shingle
Condition
- Year built: 1991
Utilities & green energy
- Sewer: Public Sewer
- Water: Public
Community & neighborhood
Community
- Community features: Club Membership Available, Fitness Center, Golf, Pickleball, Pool, Skiing, Tennis Court(s), Trails/Paths, Long Term Rental Allowed, Short Term Rental Allowed
Location
- Region: Banner Elk
- Subdivision: Grassy Gap Low
Other
Other facts
- Listing terms: Cash,Conventional,New Loan
- Road surface type: Paved
Price history
| Date | Event | Price |
|---|---|---|
| 7/15/2025 | Sold | $600,000-6.1%$328/sqft |
Source: | ||
| 6/19/2025 | Contingent | $639,000$350/sqft |
Source: | ||
| 3/18/2025 | Listed for sale | $639,000+153.1%$350/sqft |
Source: | ||
| 8/10/2017 | Sold | $252,500-6.1%$138/sqft |
Source: Public Record Report a problem | ||
| 11/16/2009 | Sold | $269,000$147/sqft |
Source: Public Record Report a problem | ||
Public tax history
| Year | Property taxes | Tax assessment |
|---|---|---|
| 2024 | $1,637 | $482,400 |
| 2023 | $1,637 +1.4% | $482,400 |
| 2022 | $1,614 +63% | $482,400 +113.6% |
Find assessor info on the county website
Neighborhood: 28604
Nearby schools
GreatSchools rating
- 7/10Valle Crucis ElementaryGrades: PK-8Distance: 6.2 mi
- 8/10Watauga HighGrades: 9-12Distance: 13.3 mi
Schools provided by the listing agent
- Elementary: Valle Crucis
- High: Watauga
Source: High Country AOR. This data may not be complete. We recommend contacting the local school district to confirm school assignments for this home.
Get pre-qualified for a loan
At Zillow Home Loans, we can pre-qualify you in as little as 5 minutes with no impact to your credit score.An equal housing lender. NMLS #10287.
