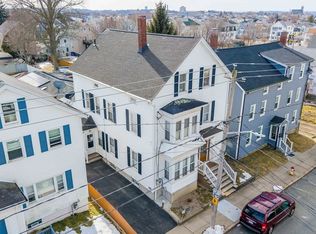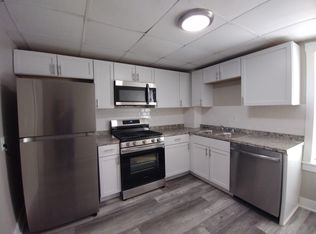OPEN HOUSE - SUNDAY 10/19 - 11 to 1 PM! BOM due to buyers change in job. TURN-KEY, MOVE-IN READY! The eat in kitchen features white cabinetry, granite countertops and STAINLESS STEAL APPLIANCES! This energy efficient home has ample living space with first floor master bedroom possibilities if needed. Second floor has another full bathroom, two good sized bedrooms and a great common area perfect for office or playroom with generous closet space. Bonus room on third floor provides endless possibilities! This property will not last!
This property is off market, which means it's not currently listed for sale or rent on Zillow. This may be different from what's available on other websites or public sources.

