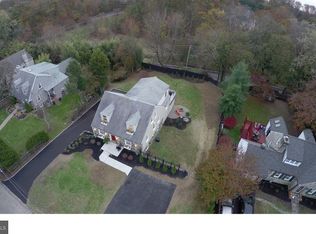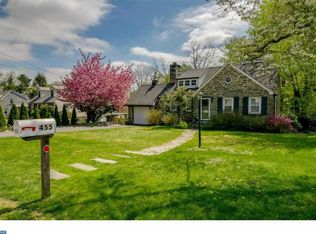Sold for $575,000
$575,000
503 Old State Rd, Media, PA 19063
4beds
2,547sqft
Single Family Residence
Built in 1950
0.31 Acres Lot
$605,500 Zestimate®
$226/sqft
$4,036 Estimated rent
Home value
$605,500
$539,000 - $678,000
$4,036/mo
Zestimate® history
Loading...
Owner options
Explore your selling options
What's special
Just Reduced! Get in before the end of Year! Welcome to this beautifully refinished home in highly desired Upper-Providence Township! You'll notice fresh paint and updated fixtures throughout, as well as refinished hardwood floors. The first floor offers plenty of space, including a living room with fireplace, dining room, breakfast room, kitchen with access to yard, and even a 4th bedroom (or perfect office space) with a cedar closet and powder room. The kitchen features brand new quartz counters and new stainless appliances, as well as a beautiful skylight! Upstairs you'll find 3 well-sized bedrooms... new carpet in the primary bedroom and refinished hardwood in the others. New ceiling fans and finishes throughout. The upper level also has a full bathroom with tub shower and linen cabinet. There is also a partially finished basement, with additional storage, laundry access, another half bathroom, and a spacious workshop! Property also has a detached 2 car garage and plenty of privacy in the rear. Rose Tree Media School System, and access to 476 and Rt 1 within 5 min. Come see this beautiful house , where you get all this for under $300 a sq ft...unheard of in Media....All this home needs is it's next loving family!
Zillow last checked: 8 hours ago
Listing updated: January 12, 2025 at 09:45pm
Listed by:
Pete Todd-Burke 484-576-0312,
Property Merchants, LLC
Bought with:
Chelsea Lamb, RS361369
Keller Williams Main Line
Erica Deuschle, RS311481
Keller Williams Main Line
Source: Bright MLS,MLS#: PADE2072944
Facts & features
Interior
Bedrooms & bathrooms
- Bedrooms: 4
- Bathrooms: 3
- Full bathrooms: 1
- 1/2 bathrooms: 2
- Main level bathrooms: 1
- Main level bedrooms: 1
Basement
- Area: 400
Heating
- Forced Air, Oil
Cooling
- Central Air, Electric
Appliances
- Included: Cooktop, Dishwasher, Disposal, Oven, Microwave, Refrigerator, Range Hood, Electric Water Heater
Features
- Breakfast Area, Chair Railings, Dining Area, Entry Level Bedroom, Eat-in Kitchen, Recessed Lighting
- Flooring: Carpet, Ceramic Tile, Hardwood, Wood
- Windows: Skylight(s)
- Basement: Full,Partially Finished,Workshop,Rear Entrance
- Number of fireplaces: 1
Interior area
- Total structure area: 2,547
- Total interior livable area: 2,547 sqft
- Finished area above ground: 2,147
- Finished area below ground: 400
Property
Parking
- Total spaces: 6
- Parking features: Garage Faces Side, Garage Door Opener, Asphalt, Detached, Driveway, On Street
- Garage spaces: 2
- Uncovered spaces: 4
- Details: Garage Sqft: 400
Accessibility
- Accessibility features: None
Features
- Levels: Two
- Stories: 2
- Pool features: None
Lot
- Size: 0.31 Acres
- Dimensions: 79.00 x 203.00
Details
- Additional structures: Above Grade, Below Grade
- Parcel number: 35000108400
- Zoning: R-10
- Zoning description: Residential, Single Family
- Special conditions: Standard
Construction
Type & style
- Home type: SingleFamily
- Architectural style: Cape Cod
- Property subtype: Single Family Residence
Materials
- Stucco
- Foundation: Stone
- Roof: Architectural Shingle
Condition
- Very Good,Excellent
- New construction: No
- Year built: 1950
Utilities & green energy
- Electric: 200+ Amp Service
- Sewer: Public Sewer
- Water: Public
- Utilities for property: Electricity Available
Community & neighborhood
Location
- Region: Media
- Subdivision: None Available
- Municipality: UPPER PROVIDENCE TWP
Other
Other facts
- Listing agreement: Exclusive Agency
- Listing terms: Cash,Conventional
- Ownership: Fee Simple
Price history
| Date | Event | Price |
|---|---|---|
| 1/3/2025 | Sold | $575,000-1.7%$226/sqft |
Source: | ||
| 11/21/2024 | Contingent | $585,000$230/sqft |
Source: | ||
| 11/8/2024 | Price change | $585,000-2.3%$230/sqft |
Source: | ||
| 10/3/2024 | Price change | $599,000-1.6%$235/sqft |
Source: | ||
| 9/16/2024 | Price change | $609,000-1.6%$239/sqft |
Source: | ||
Public tax history
| Year | Property taxes | Tax assessment |
|---|---|---|
| 2025 | $7,290 +6% | $331,890 |
| 2024 | $6,878 +3.6% | $331,890 |
| 2023 | $6,636 +3% | $331,890 |
Find assessor info on the county website
Neighborhood: 19063
Nearby schools
GreatSchools rating
- 9/10Rose Tree El SchoolGrades: K-5Distance: 0.6 mi
- 8/10Springton Lake Middle SchoolGrades: 6-8Distance: 1.5 mi
- 9/10Penncrest High SchoolGrades: 9-12Distance: 3 mi
Schools provided by the listing agent
- District: Rose Tree Media
Source: Bright MLS. This data may not be complete. We recommend contacting the local school district to confirm school assignments for this home.
Get a cash offer in 3 minutes
Find out how much your home could sell for in as little as 3 minutes with a no-obligation cash offer.
Estimated market value$605,500
Get a cash offer in 3 minutes
Find out how much your home could sell for in as little as 3 minutes with a no-obligation cash offer.
Estimated market value
$605,500

