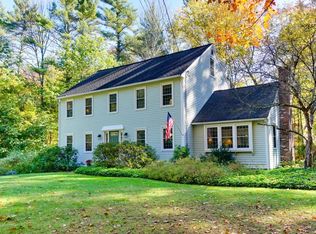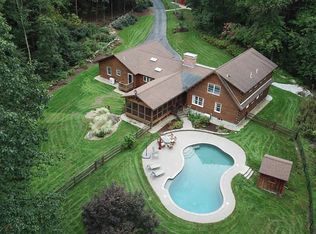Combining the perfect blend of modern amenities & design, this home is sure to please! The living room has spectacular high ceilings and windows to let all the light in and opens to the chefs kitchen with a center island, granite counters, pantry, &dining area with views of the fabulous outdoor patio Just off the kitchen is a fireplaced family room with beautiful wood flooring, an office with french doors and the formal dining room with wainscoting The second floor offers 4 spacious bedrooms including a tranquil ensuite master.The third floor bonus room creates add'l office space for at-home learning or work & is full of possibilities. And the basement is fully finished for exercise, movies, etc with a drink refrigerator. Home generator include in sale. Also enjoy Grotons outstanding schools and the community! Live. Eat. Play. Work. Sleep. This is your home!
This property is off market, which means it's not currently listed for sale or rent on Zillow. This may be different from what's available on other websites or public sources.

