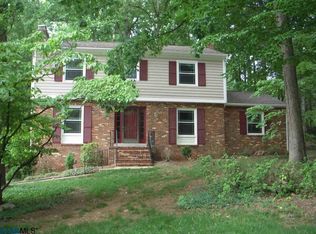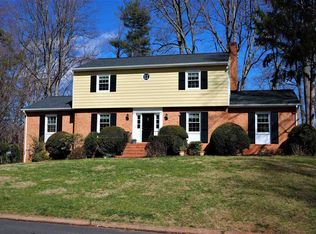Closed
$544,500
503 Nottingham Rd, Charlottesville, VA 22901
4beds
2,555sqft
Single Family Residence
Built in 1969
0.39 Acres Lot
$596,100 Zestimate®
$213/sqft
$2,936 Estimated rent
Home value
$596,100
$566,000 - $626,000
$2,936/mo
Zestimate® history
Loading...
Owner options
Explore your selling options
What's special
OPEN SUN 2-4pm. Curb appeal abounds in this 4 bed, 2.5 bath brick Cape Cod w/ attached GARAGE set on an elevated lot tucked away in an established neighborhood w/ EASY ACCESS to all things Cville (5 mins to ACAC/grocery/shopping, 10 mins to airport, 12 mins Downtown, 15 mins UVA). This home has been LOVINGLY MAINTAINED + RENO'D over the years, inc. hardwoods on 2 levels, brand-new windows throughout, 2 new HVAC units (2021), new hardiplank siding, newer roof (2012), newer hot water heater. Excellent circular floorpan complete w/ mudroom entry + powder room off the REMODELED KITCHEN feat. natural cherry cabinets, island, newer stainless appliances + much more. Upstairs, 4 bedrooms inc. bright primary suite w/ walk-in closet. Full BASEMENT offers room for expansion + great light from windows. Incredible over-sized back DECK set amidst a gorgeous natural setting is perfect for entertaining or relaxing. Come see for yourself!
Zillow last checked: 8 hours ago
Listing updated: February 08, 2025 at 08:33am
Listed by:
KAREN BALL 434-249-3199,
NEST REALTY GROUP
Bought with:
ALYSON SNIDER, 0225231206
DONNA GOINGS REAL ESTATE LLC
Source: CAAR,MLS#: 641186 Originating MLS: Charlottesville Area Association of Realtors
Originating MLS: Charlottesville Area Association of Realtors
Facts & features
Interior
Bedrooms & bathrooms
- Bedrooms: 4
- Bathrooms: 3
- Full bathrooms: 2
- 1/2 bathrooms: 1
- Main level bathrooms: 1
Primary bedroom
- Level: Second
Bedroom
- Level: Second
Primary bathroom
- Level: Second
Bathroom
- Level: Second
Den
- Level: Basement
Den
- Level: First
Dining room
- Level: First
Foyer
- Level: First
Half bath
- Level: First
Kitchen
- Level: First
Laundry
- Level: Basement
Living room
- Level: First
Mud room
- Level: First
Recreation
- Level: Basement
Heating
- Forced Air
Cooling
- Central Air
Appliances
- Included: Built-In Oven, Dishwasher, Refrigerator
- Laundry: Washer Hookup, Dryer Hookup
Features
- Remodeled, Entrance Foyer, Kitchen Island, Mud Room
- Flooring: Ceramic Tile, Hardwood
- Windows: Vinyl
- Basement: Exterior Entry,Full,Interior Entry,Walk-Out Access
- Number of fireplaces: 2
- Fireplace features: Two
Interior area
- Total structure area: 3,400
- Total interior livable area: 2,555 sqft
- Finished area above ground: 2,052
- Finished area below ground: 503
Property
Parking
- Total spaces: 1
- Parking features: Asphalt, Attached, Garage Faces Front, Garage, Garage Door Opener
- Attached garage spaces: 1
Features
- Levels: Two
- Stories: 2
- Patio & porch: Deck, Front Porch, Porch
- Exterior features: Mature Trees/Landscape
- Has view: Yes
- View description: Residential
Lot
- Size: 0.39 Acres
- Features: Garden, Landscaped
- Topography: Rolling
Details
- Parcel number: 046A0000B00200
- Zoning description: R Residential
Construction
Type & style
- Home type: SingleFamily
- Architectural style: Cape Cod
- Property subtype: Single Family Residence
Materials
- Brick, HardiPlank Type, Stick Built
- Foundation: Block
- Roof: Architectural
Condition
- Updated/Remodeled
- New construction: No
- Year built: 1969
Utilities & green energy
- Sewer: Public Sewer
- Water: Public
- Utilities for property: Cable Available, Fiber Optic Available, High Speed Internet Available
Community & neighborhood
Security
- Security features: Surveillance System
Location
- Region: Charlottesville
- Subdivision: WESTMORELAND
Price history
| Date | Event | Price |
|---|---|---|
| 6/8/2023 | Sold | $544,500+14.6%$213/sqft |
Source: | ||
| 5/9/2023 | Pending sale | $475,000$186/sqft |
Source: | ||
| 5/3/2023 | Listed for sale | $475,000$186/sqft |
Source: | ||
Public tax history
| Year | Property taxes | Tax assessment |
|---|---|---|
| 2025 | $4,911 +6.3% | $549,300 +1.6% |
| 2024 | $4,618 +21.2% | $540,800 +21.2% |
| 2023 | $3,810 +9.1% | $446,100 +9.1% |
Find assessor info on the county website
Neighborhood: 22901
Nearby schools
GreatSchools rating
- 1/10Woodbrook Elementary SchoolGrades: PK-5Distance: 0.5 mi
- 2/10Jack Jouett Middle SchoolGrades: 6-8Distance: 2.8 mi
- 4/10Albemarle High SchoolGrades: 9-12Distance: 2.6 mi
Schools provided by the listing agent
- Elementary: Woodbrook
- Middle: Journey
- High: Albemarle
Source: CAAR. This data may not be complete. We recommend contacting the local school district to confirm school assignments for this home.

Get pre-qualified for a loan
At Zillow Home Loans, we can pre-qualify you in as little as 5 minutes with no impact to your credit score.An equal housing lender. NMLS #10287.
Sell for more on Zillow
Get a free Zillow Showcase℠ listing and you could sell for .
$596,100
2% more+ $11,922
With Zillow Showcase(estimated)
$608,022
