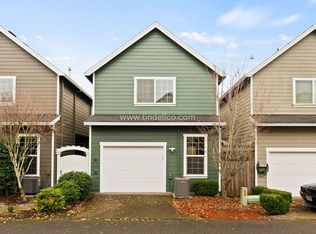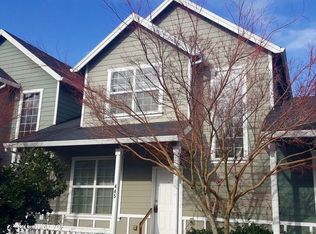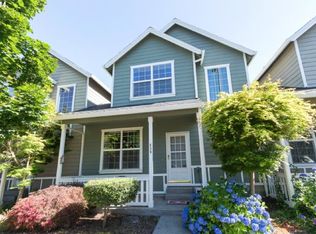Experience the perfect blend of quiet and convenience in this light, bright townhouse! Carefree living with open spaces, warm inviting living/dining fireplace and spacious kitchen. 3 beds plus bonus area up. Large private master suite. Back patio perfect for summer BBQ before a walk to the river. Enjoy the walking path and field for the dogs and kids!!! Great rental potential as well. Low HOA. You will love it!!!
This property is off market, which means it's not currently listed for sale or rent on Zillow. This may be different from what's available on other websites or public sources.


