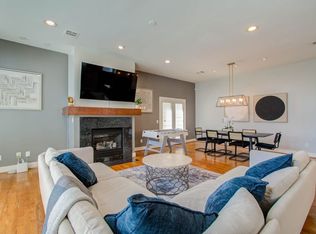ALL UTILITIES INCLUDED IN RENT. Charming 2-bedroom townhome in a gated community near Memorial Park, The Heights, and The Galleria. Zoned to top-rated SBISD schools and just a stone's throw from Memorial Park, The Houstonian Club, and the Houston Polo Club. Features include solid wood flooring, an open-concept kitchen with upgraded appliances, and two spacious bedrooms one with private rear stairwell access. Recent updates include a new HVAC, custom closet interiors, and new doors. Two assigned carports, storage units, and ample guest parking. All utilities electricity, water, gas, hot water are included in the HOA! Community offers 2 pools, gated access, private streets, and well-kept grounds. Select furniture can be furnished. Ideal location with easy access to shops, dining, trails, and major roadways. A move-in-ready home in one of Houston's most desirable areas! Well-regarded landlord available for June Move-in!
Copyright notice - Data provided by HAR.com 2022 - All information provided should be independently verified.
Condo for rent
$2,600/mo
503 N Post Oak Ln #503, Houston, TX 77024
2beds
1,680sqft
Price may not include required fees and charges.
Condo
Available now
-- Pets
Electric, ceiling fan
Electric dryer hookup laundry
2 Carport spaces parking
Electric
What's special
Gated communityNew doorsSolid wood flooringPrivate rear stairwell accessSpacious bedroomsWell-kept groundsOpen-concept kitchen
- 87 days
- on Zillow |
- -- |
- -- |
Travel times
Start saving for your dream home
Consider a first-time homebuyer savings account designed to grow your down payment with up to a 6% match & 4.15% APY.
Facts & features
Interior
Bedrooms & bathrooms
- Bedrooms: 2
- Bathrooms: 3
- Full bathrooms: 2
- 1/2 bathrooms: 1
Heating
- Electric
Cooling
- Electric, Ceiling Fan
Appliances
- Included: Dishwasher, Disposal, Dryer, Microwave, Oven, Refrigerator, Stove, Washer
- Laundry: Electric Dryer Hookup, In Unit, Washer Hookup
Features
- All Bedrooms Up, Balcony, Ceiling Fan(s), Crown Molding, Primary Bed - 3rd Floor, Sitting Area, Split Plan, Walk-In Closet(s)
- Flooring: Carpet, Laminate, Tile
Interior area
- Total interior livable area: 1,680 sqft
Property
Parking
- Total spaces: 2
- Parking features: Assigned, Carport, Driveway, Covered
- Has carport: Yes
- Details: Contact manager
Features
- Stories: 2
- Exterior features: Additional Parking, All Bedrooms Up, Architecture Style: Contemporary/Modern, Assigned, Attached & Detached, Balcony, Balcony/Terrace, Cleared, Crown Molding, Driveway, Electric Dryer Hookup, Electric Gate, Electricity included in rent, Flooring: Laminate, Full Size, Gas included in rent, Gated, Gunite, Heating: Electric, Hot water included in rent, In Ground, Lot Features: Cleared, Subdivided, No Garage, Pool, Primary Bed - 3rd Floor, Secured, Sitting Area, Split Plan, Subdivided, Utilities included in rent, View Type: West, Walk-In Closet(s), Washer Hookup, Water included in rent
Details
- Parcel number: 1073300000008
Construction
Type & style
- Home type: Condo
- Property subtype: Condo
Condition
- Year built: 1969
Utilities & green energy
- Utilities for property: Electricity, Gas, Water
Community & HOA
Location
- Region: Houston
Financial & listing details
- Lease term: Long Term,12 Months
Price history
| Date | Event | Price |
|---|---|---|
| 6/15/2025 | Price change | $2,600-3.7%$2/sqft |
Source: | ||
| 6/4/2025 | Price change | $2,700-1.8%$2/sqft |
Source: | ||
| 4/29/2025 | Price change | $2,750-3.5%$2/sqft |
Source: | ||
| 4/14/2025 | Listed for rent | $2,850+78.1%$2/sqft |
Source: | ||
| 11/20/2013 | Listing removed | $1,600$1/sqft |
Source: Keller Williams Realty Metropolitan #66575221 | ||
Neighborhood: Greater Uptown
There are 2 available units in this apartment building
![[object Object]](https://photos.zillowstatic.com/fp/dc88f6be671f8036b8b2d4e277b98b09-p_i.jpg)
