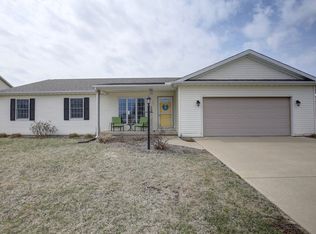Closed
$337,000
503 N Condit St, Tolono, IL 61880
3beds
2,147sqft
Single Family Residence
Built in 2005
10,018.8 Square Feet Lot
$353,400 Zestimate®
$157/sqft
$2,236 Estimated rent
Home value
$353,400
$315,000 - $396,000
$2,236/mo
Zestimate® history
Loading...
Owner options
Explore your selling options
What's special
Welcome to this stunning 3-bedroom, 2.5-bath home, where comfort meets potential! Nestled in popular Deerpath neighborhood, this residence features a spacious and inviting layout, perfect for both family living and entertaining. The unfinished basement offers endless possibilities for customization, whether you envision a home gym, playroom, or additional storage. Step outside to discover your own backyard oasis, a true highlight of the property. With lush landscaping and ample space for outdoor gatherings, you can enjoy peaceful mornings and vibrant evenings, all while soaking in spectacular views of the rising sun. Don't miss the opportunity to make this beautiful home your own-schedule a showing today! Lots of new including roof, water heater, sump pump, microwave and dishwasher.
Zillow last checked: 8 hours ago
Listing updated: December 20, 2024 at 12:01am
Listing courtesy of:
Mark Waldhoff, CRS,GRI 217-714-3603,
KELLER WILLIAMS-TREC,
Angie Kerr, ABR,e-PRO,GRI,SRES 217-766-5953,
KELLER WILLIAMS-TREC
Bought with:
Shannon Long
Mode Realty
Source: MRED as distributed by MLS GRID,MLS#: 12198151
Facts & features
Interior
Bedrooms & bathrooms
- Bedrooms: 3
- Bathrooms: 3
- Full bathrooms: 2
- 1/2 bathrooms: 1
Primary bedroom
- Features: Flooring (Carpet), Bathroom (Full, Double Sink, Tub & Separate Shwr)
- Level: Second
- Area: 306 Square Feet
- Dimensions: 17X18
Bedroom 2
- Features: Flooring (Carpet)
- Level: Second
- Area: 156 Square Feet
- Dimensions: 13X12
Bedroom 3
- Features: Flooring (Carpet)
- Level: Second
- Area: 182 Square Feet
- Dimensions: 14X13
Dining room
- Features: Flooring (Vinyl)
- Level: Main
- Area: 154 Square Feet
- Dimensions: 11X14
Family room
- Features: Flooring (Vinyl)
- Level: Main
- Area: 154 Square Feet
- Dimensions: 11X14
Kitchen
- Features: Kitchen (Eating Area-Breakfast Bar, Eating Area-Table Space), Flooring (Vinyl)
- Level: Main
- Area: 180 Square Feet
- Dimensions: 15X12
Laundry
- Features: Flooring (Vinyl)
- Level: Main
- Area: 49 Square Feet
- Dimensions: 7X7
Living room
- Features: Flooring (Vinyl)
- Level: Main
- Area: 255 Square Feet
- Dimensions: 15X17
Heating
- Natural Gas, Forced Air
Cooling
- Central Air
Appliances
- Included: Range, Microwave, Dishwasher, Refrigerator, Disposal
- Laundry: Main Level, In Unit, Sink
Features
- Cathedral Ceiling(s), Walk-In Closet(s)
- Basement: Unfinished,Full
- Attic: Pull Down Stair
- Number of fireplaces: 1
- Fireplace features: Gas Starter, Living Room
Interior area
- Total structure area: 3,200
- Total interior livable area: 2,147 sqft
- Finished area below ground: 0
Property
Parking
- Total spaces: 2.5
- Parking features: Concrete, On Site, Garage Owned, Attached, Garage
- Attached garage spaces: 2.5
Accessibility
- Accessibility features: No Disability Access
Features
- Stories: 2
- Patio & porch: Patio
Lot
- Size: 10,018 sqft
- Dimensions: 86X115
Details
- Additional structures: Shed(s)
- Parcel number: 292626180007
- Special conditions: None
Construction
Type & style
- Home type: SingleFamily
- Property subtype: Single Family Residence
Materials
- Vinyl Siding
- Foundation: Concrete Perimeter
- Roof: Asphalt
Condition
- New construction: No
- Year built: 2005
Utilities & green energy
- Sewer: Public Sewer
- Water: Public
Community & neighborhood
Community
- Community features: Sidewalks, Street Paved
Location
- Region: Tolono
- Subdivision: Deerpath
HOA & financial
HOA
- Has HOA: Yes
- HOA fee: $200 annually
- Services included: Exterior Maintenance, Other
Other
Other facts
- Listing terms: Conventional
- Ownership: Fee Simple w/ HO Assn.
Price history
| Date | Event | Price |
|---|---|---|
| 12/17/2024 | Sold | $337,000$157/sqft |
Source: | ||
| 10/30/2024 | Contingent | $337,000$157/sqft |
Source: | ||
| 10/28/2024 | Listed for sale | $337,000+22.5%$157/sqft |
Source: | ||
| 11/10/2022 | Sold | $275,000-1.8%$128/sqft |
Source: | ||
| 10/24/2022 | Pending sale | $279,900$130/sqft |
Source: | ||
Public tax history
| Year | Property taxes | Tax assessment |
|---|---|---|
| 2024 | $5,646 +6.2% | $96,130 +7.7% |
| 2023 | $5,319 +5.8% | $89,260 +7.6% |
| 2022 | $5,027 +5.1% | $82,960 +5.4% |
Find assessor info on the county website
Neighborhood: 61880
Nearby schools
GreatSchools rating
- 8/10Unity WestGrades: K-5Distance: 1.7 mi
- 8/10Unity Jr High SchoolGrades: 6-8Distance: 1 mi
- 4/10Unity High SchoolGrades: 9-12Distance: 1.1 mi
Schools provided by the listing agent
- Elementary: Unity West Elementary School
- Middle: Unity Junior High School
- High: Unity High School
- District: 7
Source: MRED as distributed by MLS GRID. This data may not be complete. We recommend contacting the local school district to confirm school assignments for this home.
Get pre-qualified for a loan
At Zillow Home Loans, we can pre-qualify you in as little as 5 minutes with no impact to your credit score.An equal housing lender. NMLS #10287.
