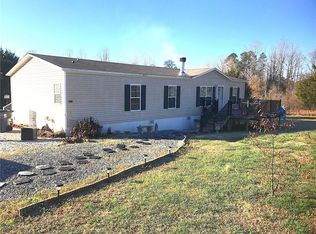Sold for $198,000
$198,000
503 Mulliken Rd, Central, SC 29630
3beds
1,568sqft
Mobile Home, Residential
Built in 1995
0.57 Acres Lot
$229,300 Zestimate®
$126/sqft
$1,318 Estimated rent
Home value
$229,300
$213,000 - $245,000
$1,318/mo
Zestimate® history
Loading...
Owner options
Explore your selling options
What's special
Overlooking a gorgeous open pasture, this fully-renovated home is ready for you to make it yours! 503 Mulliken features luxurious finished touches like granite countertops, a stone fireplace, spacious walk-in closets, and a fully-encapsulated crawlspace. As soon as you walk into this home, you are greeted by a sun-filled living and dining room complete with a wood burning fireplace, built-in bookcases, and luxury floors throughout. The kitchen is perfect for all your cooking needs, with granite countertops, custom cabinetry, and all the appliances ready to go! Enter the spacious master suite to find two walk-in closets, 9+ ft vaulted ceilings, and dual-sinks with a large tiled walk-in shower. There are two additional bedrooms both with walk-in closets that share a fully-renovated bathroom. This home provides plenty of covered porch space to entertain your guests and lots of storage throughout. Completely move-in ready, 503 Mulliken is a perfect prospect for financing opportunities and would be an ideal starter home or investment opportunity. This property has a permanent foundation and is detitled. Don’t miss your chance — schedule a showing today!
Zillow last checked: 8 hours ago
Listing updated: March 16, 2023 at 11:39am
Listed by:
Analeisa Latham 864-757-4810,
Keller Williams Upstate Legacy
Bought with:
NON MLS MEMBER
Non MLS
Source: Greater Greenville AOR,MLS#: 1487365
Facts & features
Interior
Bedrooms & bathrooms
- Bedrooms: 3
- Bathrooms: 2
- Full bathrooms: 2
- Main level bathrooms: 2
- Main level bedrooms: 3
Primary bedroom
- Area: 180
- Dimensions: 15 x 12
Bedroom 2
- Area: 108
- Dimensions: 9 x 12
Bedroom 3
- Area: 108
- Dimensions: 9 x 12
Primary bathroom
- Features: Full Bath, Shower Only, Shower-Separate, Multiple Closets
- Level: Main
Dining room
- Area: 108
- Dimensions: 9 x 12
Kitchen
- Area: 96
- Dimensions: 12 x 8
Living room
- Area: 247
- Dimensions: 19 x 13
Heating
- Electric, Forced Air
Cooling
- Central Air, Electric
Appliances
- Included: Dishwasher, Refrigerator, Free-Standing Electric Range, Microwave, Electric Water Heater
- Laundry: 1st Floor, Walk-in, Electric Dryer Hookup, Laundry Room
Features
- Bookcases, High Ceilings, Ceiling Fan(s), Ceiling Blown, Vaulted Ceiling(s), Granite Counters, Soaking Tub, Walk-In Closet(s), Pantry
- Flooring: Carpet, Laminate
- Doors: Storm Door(s)
- Windows: Storm Window(s)
- Basement: None
- Number of fireplaces: 1
- Fireplace features: Wood Burning
Interior area
- Total structure area: 1,568
- Total interior livable area: 1,568 sqft
Property
Parking
- Parking features: Detached Carport, Covered, Circular Driveway, Paved
- Has carport: Yes
- Has uncovered spaces: Yes
Features
- Levels: One
- Stories: 1
- Patio & porch: Deck, Front Porch
Lot
- Size: 0.57 Acres
- Features: Pasture, 1/2 - Acre
- Topography: Level
Details
- Parcel number: 0610003012000
Construction
Type & style
- Home type: MobileManufactured
- Architectural style: Mobile-Perm. Foundation
- Property subtype: Mobile Home, Residential
Materials
- Vinyl Siding
- Foundation: Crawl Space
- Roof: Architectural
Condition
- Year built: 1995
Utilities & green energy
- Sewer: Septic Tank
- Water: Public
- Utilities for property: Underground Utilities
Community & neighborhood
Community
- Community features: None
Location
- Region: Central
- Subdivision: None
Other
Other facts
- Listing terms: USDA Loan
Price history
| Date | Event | Price |
|---|---|---|
| 3/16/2023 | Sold | $198,000$126/sqft |
Source: | ||
| 1/14/2023 | Pending sale | $198,000$126/sqft |
Source: | ||
| 12/1/2022 | Listed for sale | $198,000$126/sqft |
Source: | ||
Public tax history
Tax history is unavailable.
Neighborhood: 29630
Nearby schools
GreatSchools rating
- 8/10Pendleton Elementary SchoolGrades: PK-6Distance: 2.1 mi
- 9/10Riverside Middle SchoolGrades: 7-8Distance: 3.5 mi
- 6/10Pendleton High SchoolGrades: 9-12Distance: 4.9 mi
Schools provided by the listing agent
- Elementary: Pendleton
- Middle: Riverside - Anderson 4
- High: Pendleton
Source: Greater Greenville AOR. This data may not be complete. We recommend contacting the local school district to confirm school assignments for this home.
Get a cash offer in 3 minutes
Find out how much your home could sell for in as little as 3 minutes with a no-obligation cash offer.
Estimated market value$229,300
Get a cash offer in 3 minutes
Find out how much your home could sell for in as little as 3 minutes with a no-obligation cash offer.
Estimated market value
$229,300
