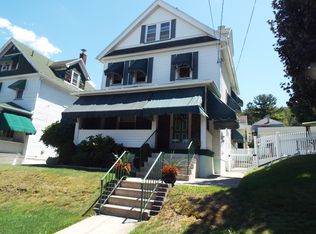Sold for $130,000 on 05/16/25
$130,000
503 Moltke Ave, Scranton, PA 18505
5beds
1,800sqft
Residential, Single Family Residence
Built in 1930
4,791.6 Square Feet Lot
$134,900 Zestimate®
$72/sqft
$2,109 Estimated rent
Home value
$134,900
$113,000 - $161,000
$2,109/mo
Zestimate® history
Loading...
Owner options
Explore your selling options
What's special
Highest & Best offer by Wednesday 5pm. Charming 5-bedroom home in desirable East Mountain! Featuring 2 full bathrooms, a 2-car detached garage, and a super cute backyard, this home offers great potential for the right buyer. Enjoy the benefit of newer windows and extra off-street parking in the rear. While some updates are needed--including painting, kitchen and bathroom refreshes, roof, and siding--this is a fantastic opportunity to build sweat equity and make it your own. Sold AS IS, the seller will not make repairs. Bring your vision and transform this home into something special!
Zillow last checked: 8 hours ago
Listing updated: May 16, 2025 at 09:40am
Listed by:
Que V Tran,
LUXE Homes Real Estate LLC
Bought with:
NON MEMBER
NON MEMBER
Source: GSBR,MLS#: SC251222
Facts & features
Interior
Bedrooms & bathrooms
- Bedrooms: 5
- Bathrooms: 2
- Full bathrooms: 2
Bedroom 1
- Area: 144 Square Feet
- Dimensions: 12 x 12
Bedroom 2
- Area: 132 Square Feet
- Dimensions: 12 x 11
Bedroom 3
- Area: 110 Square Feet
- Dimensions: 11 x 10
Bedroom 4
- Area: 100 Square Feet
- Dimensions: 10 x 10
Bedroom 5
- Area: 100 Square Feet
- Dimensions: 10 x 10
Bathroom 1
- Area: 40 Square Feet
- Dimensions: 5 x 8
Bathroom 2
- Area: 48 Square Feet
- Dimensions: 6 x 8
Dining room
- Area: 108 Square Feet
- Dimensions: 12 x 9
Kitchen
- Area: 144 Square Feet
- Dimensions: 12 x 12
Living room
- Area: 144 Square Feet
- Dimensions: 12 x 12
Heating
- Natural Gas, Steam
Cooling
- Ductless
Appliances
- Included: Range, Refrigerator
Features
- See Remarks
- Flooring: Tile, Vinyl
- Basement: Concrete
- Attic: Finished
Interior area
- Total structure area: 1,800
- Total interior livable area: 1,800 sqft
- Finished area above ground: 1,800
- Finished area below ground: 0
Property
Parking
- Total spaces: 2
- Parking features: Garage, Garage Faces Rear
- Garage spaces: 2
Features
- Stories: 3
- Exterior features: None
- Frontage length: 40.00
Lot
- Size: 4,791 sqft
- Dimensions: 40 x 125
- Features: See Remarks
Details
- Parcel number: 16805030032
- Zoning: R1
Construction
Type & style
- Home type: SingleFamily
- Architectural style: Traditional
- Property subtype: Residential, Single Family Residence
Materials
- Wood Siding
- Foundation: Block
- Roof: Composition
Condition
- New construction: No
- Year built: 1930
Utilities & green energy
- Electric: 100 Amp Service
- Sewer: Public Sewer
- Water: Public
- Utilities for property: Electricity Connected, Sewer Connected, Water Connected, Natural Gas Connected
Community & neighborhood
Community
- Community features: None
Location
- Region: Scranton
Other
Other facts
- Listing terms: 1031 Exchange,Conventional,Cash
- Road surface type: Asphalt
Price history
| Date | Event | Price |
|---|---|---|
| 5/16/2025 | Sold | $130,000-5.1%$72/sqft |
Source: | ||
| 3/27/2025 | Pending sale | $137,000+37.1%$76/sqft |
Source: | ||
| 3/23/2025 | Listed for sale | $99,900$56/sqft |
Source: | ||
Public tax history
| Year | Property taxes | Tax assessment |
|---|---|---|
| 2024 | $2,396 | $8,000 |
| 2023 | $2,396 +140% | $8,000 |
| 2022 | $998 | $8,000 |
Find assessor info on the county website
Neighborhood: South Side
Nearby schools
GreatSchools rating
- 5/10John G Whittier #2Grades: K-4Distance: 0.6 mi
- 5/10South Scranton Intrmd SchoolGrades: 5-8Distance: 1.1 mi
- 5/10Scranton High SchoolGrades: 7-12Distance: 2 mi

Get pre-qualified for a loan
At Zillow Home Loans, we can pre-qualify you in as little as 5 minutes with no impact to your credit score.An equal housing lender. NMLS #10287.
Sell for more on Zillow
Get a free Zillow Showcase℠ listing and you could sell for .
$134,900
2% more+ $2,698
With Zillow Showcase(estimated)
$137,598