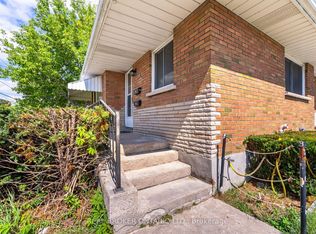Welcome to 503 Miller Ave in Oshawa. This Stunning Detached Home is a wonderful blend of Modern Convenience and Classic Charm. The Large, Private, and Serene Yard is Beautifully Landscaped with a Huge Deck off the kitchen. Ideal for unwinding or Entertaining in this very own Private Yard. Bright open living areas with abundant Natural Light throughout the home. This 3 Bed, 2 Bath home has an updated Kitchen w/ Granite Countertops, Hardwood Floors, and Stainless Steel Appliances. The Finished Basement has a Separate Entrance with a finished 3pc Bathroom, Gas Fireplace, Dry Bar, Cold Storage, and Large Rec Room. Could be converted to an In-law or Income suite. There is a Large Detached Garage/Shop at the end of a private 4-Car Driveway. Even has a backyard Bunkie/Garden Shed. Nestled on a quiet Road, close to Schools, Parks, and Shopping. Short drive to Oshawa Centre. Perfect for first-time homebuyers, families, and retirees. A Must-see Home!!!
This property is off market, which means it's not currently listed for sale or rent on Zillow. This may be different from what's available on other websites or public sources.
