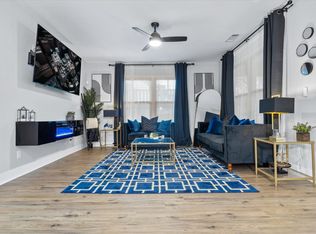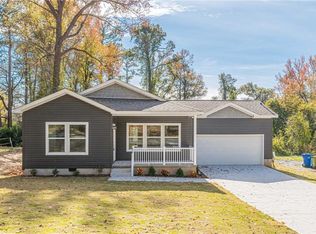From an ugly duckling to a swan, this beautifully renovated bungalow as it all! The home was taken down to the studs and renovated with the latest finishes-quartz countertops, white cabinets, luxury vinyl plank flooring, light fixtures, soaking tub, fantastic showers, all new windows and so much more. An inviting front porch welcomes you home, the home sits on a large landscaped lot and there is room for a pool. There is also a full finished basement featuring a bedroom, bath, laundry room and walk out patio. Minutes away from Mercedes Benz Stadium, restaurants, shopping and Browns Mill Golf Course.
This property is off market, which means it's not currently listed for sale or rent on Zillow. This may be different from what's available on other websites or public sources.


