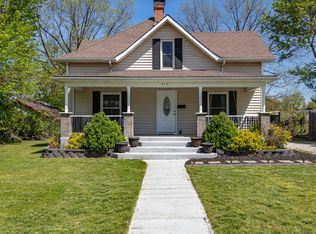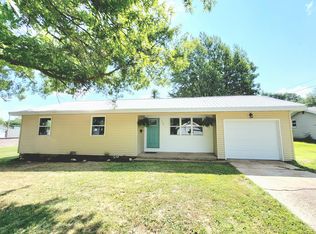Victorian home in the center of town. Home has been extensively remodeled, but has maintained its turn of the century appeal, with beautiful hardwood floors and Gingerbread accents. New roof, new siding with insulation, new guttering,updated electrical and plumbing. New back deck and fenced back yard. All that remains is for you to add your personal touches to your new home. MOTIVATED SELLER !!!
This property is off market, which means it's not currently listed for sale or rent on Zillow. This may be different from what's available on other websites or public sources.


