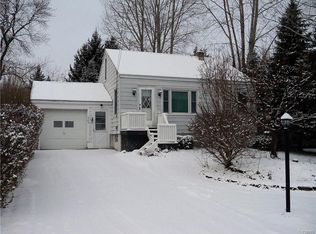Closed
$192,000
503 Malden Rd, Syracuse, NY 13211
3beds
1,188sqft
Single Family Residence
Built in 1955
7,562.02 Square Feet Lot
$219,800 Zestimate®
$162/sqft
$1,966 Estimated rent
Home value
$219,800
$209,000 - $231,000
$1,966/mo
Zestimate® history
Loading...
Owner options
Explore your selling options
What's special
ADORABLE, WELL MAINTAINED HOME WITH 3 BEDROOMS AND 1.5 BATHS. HARDWOODS FLOORS THAT ADD WARMTH AND ELEGANCE TO THE FIRST FLOOR. THE KITCHEN IS SPACIOUS WITH ALL NEWER APPLIANCES. THE GAS FIREPLACE IS THE FOCAL POINT FOR THE LIVING ROOM. MAKING IT COZY DURING THE COOLER MONTHS AND ADDING CHARM TO THE HOME. THE DINING ROOM FLOWS OFF THE LIVING ROOM AND KITCHEN, MAKING IT CONVENIENT FOR MEALS AND GATHERINGS. A LARGE BACKYARD IS FULLY FENCED IN AND FEATURES A DECK FOR OUTDOOR RELAXATION,DINING AND ENTERTAINMENT. NEW FURNACE, CENTRAL AIR AND RIDGE VENT. MAKE YOUR APPOINTMENT TODAY. OPEN HOUSE SEPT. 9th 11-1pm
Zillow last checked: 8 hours ago
Listing updated: October 26, 2023 at 10:16am
Listed by:
Dannielle E Simiele 315-622-0161,
Coldwell Banker Prime Prop,Inc
Bought with:
Anthony Prince, 10301220743
Howard Hanna Real Estate
Source: NYSAMLSs,MLS#: S1496347 Originating MLS: Syracuse
Originating MLS: Syracuse
Facts & features
Interior
Bedrooms & bathrooms
- Bedrooms: 3
- Bathrooms: 2
- Full bathrooms: 1
- 1/2 bathrooms: 1
- Main level bathrooms: 1
- Main level bedrooms: 1
Heating
- Gas, Forced Air
Cooling
- Central Air
Appliances
- Included: Dishwasher, Disposal, Gas Oven, Gas Range, Gas Water Heater, Microwave, Refrigerator
- Laundry: In Basement
Features
- Separate/Formal Dining Room, Separate/Formal Living Room, Bedroom on Main Level
- Flooring: Carpet, Hardwood, Varies
- Basement: Full,Walk-Out Access,Sump Pump
- Number of fireplaces: 1
Interior area
- Total structure area: 1,188
- Total interior livable area: 1,188 sqft
Property
Parking
- Total spaces: 1
- Parking features: Attached, Garage, Garage Door Opener
- Attached garage spaces: 1
Features
- Patio & porch: Deck
- Exterior features: Blacktop Driveway, Deck, Fully Fenced
- Fencing: Full
Lot
- Size: 7,562 sqft
- Dimensions: 70 x 108
- Features: Near Public Transit, Residential Lot
Details
- Parcel number: 31488906000000040120000000
- Special conditions: Standard
Construction
Type & style
- Home type: SingleFamily
- Architectural style: Cape Cod
- Property subtype: Single Family Residence
Materials
- Vinyl Siding
- Foundation: Block
- Roof: Asphalt,Shingle
Condition
- Resale
- Year built: 1955
Utilities & green energy
- Sewer: Connected
- Water: Connected, Public
- Utilities for property: Cable Available, High Speed Internet Available, Sewer Connected, Water Connected
Community & neighborhood
Location
- Region: Syracuse
Other
Other facts
- Listing terms: Conventional,FHA,VA Loan
Price history
| Date | Event | Price |
|---|---|---|
| 10/16/2023 | Sold | $192,000+3.8%$162/sqft |
Source: | ||
| 9/12/2023 | Pending sale | $185,000$156/sqft |
Source: | ||
| 9/8/2023 | Listed for sale | $185,000+93.3%$156/sqft |
Source: | ||
| 9/28/2015 | Sold | $95,700-1.8%$81/sqft |
Source: | ||
| 7/17/2015 | Listed for sale | $97,500+18.9%$82/sqft |
Source: Coldwell Banker Prime Properties #S337365 Report a problem | ||
Public tax history
| Year | Property taxes | Tax assessment |
|---|---|---|
| 2024 | -- | $112,600 |
| 2023 | -- | $112,600 |
| 2022 | -- | $112,600 +10% |
Find assessor info on the county website
Neighborhood: Mattydale
Nearby schools
GreatSchools rating
- 4/10Roxboro Road Elementary SchoolGrades: K-4Distance: 0.8 mi
- 4/10Roxboro Road Middle SchoolGrades: 5-7Distance: 0.9 mi
- 7/10Cicero North Syracuse High SchoolGrades: 10-12Distance: 5 mi
Schools provided by the listing agent
- District: North Syracuse
Source: NYSAMLSs. This data may not be complete. We recommend contacting the local school district to confirm school assignments for this home.
