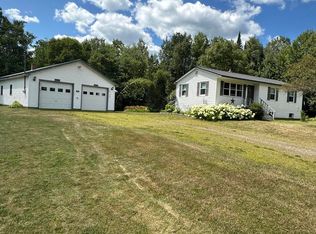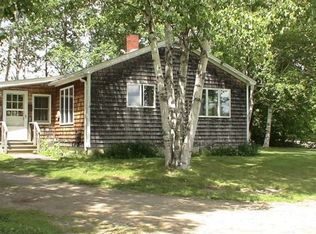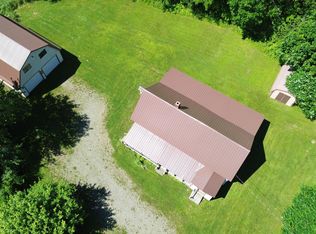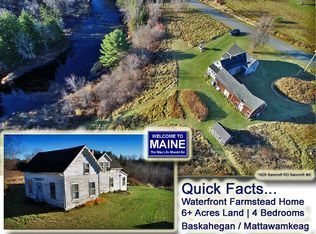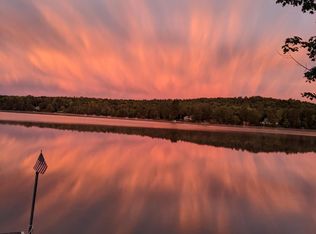Are you looking for the perfect opportunity to start a homestead in the beautiful state of Maine? This property has all the essential infastructure in place to enjoy your own personal self-sustained life style. The large 104 acres consist of about 84 acres of wooded land and 20+/- acres of open field with a farm pond. There is a well maintained 1993 Fleetwood, 3 bedroom, 2 bath, single wide mobile home, a 24' x 28'-2 bay garage, an 8' x 20' ''Conex Box'' storage container (New), a small chicken coop and run complete with 6 Barred Rock hens and a rooster, and a large 850 Sq.Ft. year round solar powered, growing geo-dome. (See detailed list in documents) The property is located in Reed Plantation near the Mattawamkeag River. This is a rural quiet setting that still offers access to the internet and other conveniencies. Deer, moose, grouse, coyote, fox are a few of the native wildlife species that frequent the property and make it home. There are decks off the home on both the East and West side to enjoy sunsets and sun rises and observe the resident wildlife as they pass through. The home conveys with most of the furnishings and all the appliances (appliances have been updated in the recent past). Walk in ready for the northern Maine homesteaders. There is an older Farmall tractor and bush hog that will convey as well. There are other tools and equipment that could be included depending on the offer. Reach out for more details please. Schedule a visit today!
Active
$347,000
503 Main Street, Reed Plt, ME 04497
3beds
1,120sqft
Est.:
Mobile Home
Built in 1993
104 Acres Lot
$-- Zestimate®
$310/sqft
$-- HOA
What's special
Decks off the homeFarm pondChicken coopOpen fieldWooded landStorage containerSingle wide mobile home
- 259 days |
- 528 |
- 35 |
Zillow last checked: 8 hours ago
Listing updated: September 03, 2025 at 07:45am
Listed by:
Realty of Maine
Source: Maine Listings,MLS#: 1617558
Facts & features
Interior
Bedrooms & bathrooms
- Bedrooms: 3
- Bathrooms: 2
- Full bathrooms: 2
Bedroom 1
- Level: First
Bedroom 2
- Level: First
Bedroom 3
- Level: First
Kitchen
- Level: First
Laundry
- Level: First
Living room
- Level: First
Heating
- Stove, Wood Stove
Cooling
- Has cooling: Yes
Appliances
- Included: Dryer, Electric Range, Refrigerator, Washer, Other
Features
- 1st Floor Bedroom, Bathtub, One-Floor Living, Shower, Storage
- Flooring: Carpet, Laminate, Tile
- Basement: None
- Has fireplace: No
- Furnished: Yes
Interior area
- Total structure area: 1,120
- Total interior livable area: 1,120 sqft
- Finished area above ground: 1,120
- Finished area below ground: 0
Property
Parking
- Total spaces: 2
- Parking features: Gravel, 21+ Spaces, On Site, Detached, Heated Garage
- Garage spaces: 2
Features
- Has view: Yes
- View description: Fields, Scenic, Trees/Woods
- Body of water: Farm
- Frontage length: Waterfrontage: 325,Waterfrontage Owned: 325
Lot
- Size: 104 Acres
- Features: Near Town, Rural, Level, Open Lot, Pasture, Wooded
Details
- Additional structures: Outbuilding
- Zoning: Unknown
Construction
Type & style
- Home type: MobileManufactured
- Architectural style: Other
- Property subtype: Mobile Home
Materials
- Mobile, Vinyl Siding
- Foundation: Gravel/Pad
- Roof: Pitched,Shingle
Condition
- Year built: 1993
Utilities & green energy
- Electric: Circuit Breakers
- Sewer: Private Sewer
- Water: Private, Well
Community & HOA
Location
- Region: Wytopitlock
Financial & listing details
- Price per square foot: $310/sqft
- Annual tax amount: $1,052
- Date on market: 3/31/2025
- Road surface type: Paved
- Body type: Single Wide
Estimated market value
Not available
Estimated sales range
Not available
$1,227/mo
Price history
Price history
| Date | Event | Price |
|---|---|---|
| 7/30/2025 | Listed for sale | $347,000$310/sqft |
Source: | ||
| 7/21/2025 | Contingent | $347,000$310/sqft |
Source: | ||
| 3/31/2025 | Listed for sale | $347,000+104.1%$310/sqft |
Source: | ||
| 8/30/2021 | Sold | $170,000-2.8%$152/sqft |
Source: | ||
| 8/7/2021 | Contingent | $174,900$156/sqft |
Source: | ||
Public tax history
Public tax history
Tax history is unavailable.BuyAbility℠ payment
Est. payment
$2,103/mo
Principal & interest
$1690
Property taxes
$292
Home insurance
$121
Climate risks
Neighborhood: 04497
Nearby schools
GreatSchools rating
- 5/10East Grand SchoolGrades: PK-12Distance: 11.7 mi
- NAKingman Elementary SchoolGrades: PK-6Distance: 8.8 mi
- Loading
