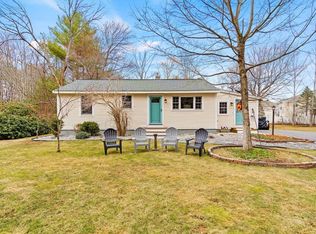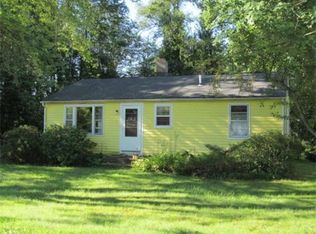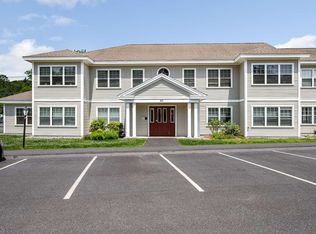Sold for $349,900 on 05/25/23
$349,900
503 Main St UNIT C, Groton, MA 01450
2beds
1,092sqft
Condominium
Built in 2006
-- sqft lot
$374,800 Zestimate®
$320/sqft
$2,783 Estimated rent
Home value
$374,800
$356,000 - $394,000
$2,783/mo
Zestimate® history
Loading...
Owner options
Explore your selling options
What's special
Welcome to Groton Residential Gardens, a condominium community conveniently located right outside of Groton Center! The photos say it all, this top-floor corner unit has been meticulously maintained so there’s nothing to do but pack your bags and move right in. You’re going to love the bright and sunny open concept living area including a fully applianced kitchen with stone counters, dining area and living room. A hallway nicely separates the bedrooms from the living area, the master suite includes a walk-in closet, private bath and a slider to its own private balcony with a storage room plus spiral stairs leading down to the backyard. The second bedroom is good-sized with its own walk-in closet and there’s a full bath and separate laundry just outside the door. Please see the attached floorplans. Gas heat, AC, town water/sewer and the association manages the plowing and landscaping. Pets are allowed with restrictions.
Zillow last checked: 8 hours ago
Listing updated: May 26, 2023 at 07:56am
Listed by:
Kristin B. Hilberg 978-501-2912,
Keller Williams Realty Boston Northwest 978-369-5775
Bought with:
Kres & Rosa Team
Buyers Brokers Only, LLC
Source: MLS PIN,MLS#: 73093662
Facts & features
Interior
Bedrooms & bathrooms
- Bedrooms: 2
- Bathrooms: 2
- Full bathrooms: 2
Primary bedroom
- Features: Bathroom - Full, Walk-In Closet(s), Flooring - Wall to Wall Carpet, Balcony - Exterior, Deck - Exterior, Exterior Access, Slider
- Level: First
- Area: 204
- Dimensions: 12 x 17
Bedroom 2
- Features: Walk-In Closet(s), Flooring - Wall to Wall Carpet
- Level: First
- Area: 144
- Dimensions: 12 x 12
Primary bathroom
- Features: Yes
Bathroom 1
- Features: Bathroom - Full, Bathroom - With Shower Stall
- Level: First
- Area: 54
- Dimensions: 9 x 6
Bathroom 2
- Features: Bathroom - Full, Bathroom - With Tub & Shower
- Level: First
- Area: 54
- Dimensions: 9 x 6
Dining room
- Features: Flooring - Laminate, Window(s) - Picture, Lighting - Pendant
- Level: First
- Area: 110
- Dimensions: 10 x 11
Kitchen
- Features: Closet, Flooring - Stone/Ceramic Tile, Breakfast Bar / Nook, Lighting - Overhead
- Level: First
- Area: 110
- Dimensions: 10 x 11
Living room
- Features: Flooring - Wall to Wall Carpet, Open Floorplan
- Level: First
- Area: 255
- Dimensions: 15 x 17
Heating
- Forced Air, Natural Gas
Cooling
- Central Air
Appliances
- Laundry: First Floor, In Unit, Washer Hookup
Features
- Flooring: Tile, Carpet, Laminate
- Doors: Insulated Doors
- Windows: Insulated Windows
- Has basement: Yes
- Has fireplace: No
- Common walls with other units/homes: Corner
Interior area
- Total structure area: 1,092
- Total interior livable area: 1,092 sqft
Property
Parking
- Total spaces: 2
- Parking features: Off Street, Deeded, Paved
- Has uncovered spaces: Yes
Accessibility
- Accessibility features: No
Features
- Entry location: Unit Placement(Upper)
- Patio & porch: Deck - Composite
Details
- Parcel number: M:216 B:12 L:11C,4681823
- Zoning: RA
Construction
Type & style
- Home type: Condo
- Property subtype: Condominium
Materials
- Frame
- Roof: Shingle
Condition
- Year built: 2006
Utilities & green energy
- Electric: 200+ Amp Service
- Sewer: Public Sewer
- Water: Public
- Utilities for property: for Electric Range, for Electric Dryer, Washer Hookup
Green energy
- Energy efficient items: Thermostat
Community & neighborhood
Community
- Community features: Shopping, Walk/Jog Trails, Golf, Private School, Public School
Location
- Region: Groton
HOA & financial
HOA
- Has HOA: Yes
- HOA fee: $315 monthly
- Services included: Insurance, Maintenance Structure, Road Maintenance, Maintenance Grounds, Snow Removal, Trash
Price history
| Date | Event | Price |
|---|---|---|
| 5/25/2023 | Sold | $349,900+6.1%$320/sqft |
Source: MLS PIN #73093662 | ||
| 3/31/2023 | Listed for sale | $329,900+98.9%$302/sqft |
Source: MLS PIN #73093662 | ||
| 12/4/2009 | Sold | $165,900$152/sqft |
Source: Public Record | ||
Public tax history
| Year | Property taxes | Tax assessment |
|---|---|---|
| 2025 | $5,049 +22.9% | $331,100 +21.6% |
| 2024 | $4,109 +0.5% | $272,300 +4.2% |
| 2023 | $4,088 +4.2% | $261,400 +14.5% |
Find assessor info on the county website
Neighborhood: 01450
Nearby schools
GreatSchools rating
- 6/10Groton Dunstable Regional Middle SchoolGrades: 5-8Distance: 0.6 mi
- 10/10Groton-Dunstable Regional High SchoolGrades: 9-12Distance: 3.2 mi
- 6/10Florence Roche SchoolGrades: K-4Distance: 0.6 mi
Schools provided by the listing agent
- Elementary: Florence Roche
- Middle: Grotondunstable
- High: Grotondunstable
Source: MLS PIN. This data may not be complete. We recommend contacting the local school district to confirm school assignments for this home.
Get a cash offer in 3 minutes
Find out how much your home could sell for in as little as 3 minutes with a no-obligation cash offer.
Estimated market value
$374,800
Get a cash offer in 3 minutes
Find out how much your home could sell for in as little as 3 minutes with a no-obligation cash offer.
Estimated market value
$374,800


