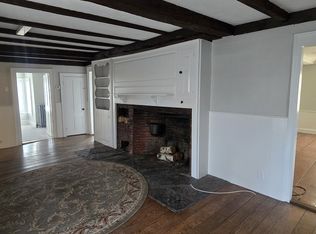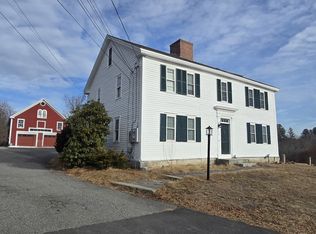Move right into this dream antique colonial in Dunstable Center. Love history, culture, and enough space to entertain? This house has it all. Main home has stunning wide plank flooring, 4 fireplaces, 4 bedrooms, 2 baths, eat in kitchen, dining, sun room, exercise room. Mosey up to the bar in the eye catching family room known as Evermore Tavern, boasting it's own wood stove and historical, rustic setting. Enjoy the large barn with multiple floors and space to park two cars, tandem, with front and rear access. You will love the outdoor space! Weddings have been proudly held here. Pool and pool house add to the entertainment opportunities. There is a separate, detached carriage house with it's own entrance. Great space for home office. Showings start at the Open House this Sunday from 2:00-4:00. Excited to show this gorgeous home with so much history, beauty, and care. This will not last.
This property is off market, which means it's not currently listed for sale or rent on Zillow. This may be different from what's available on other websites or public sources.


