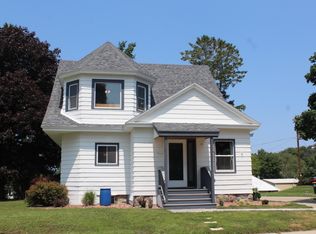Closed
$261,500
503 Madison AVENUE, Sullivan, WI 53178
3beds
1,525sqft
Single Family Residence
Built in 1930
0.32 Acres Lot
$291,900 Zestimate®
$171/sqft
$1,685 Estimated rent
Home value
$291,900
$269,000 - $318,000
$1,685/mo
Zestimate® history
Loading...
Owner options
Explore your selling options
What's special
Nestled in Sullivan's vibrant core, this beautifully renovated Cape Cod features a large backyard and close proximity to local amenities and events, blending convenience and tranquility. The home offers a spacious and adaptable interior. The updated kitchen is perfect for meal prep, while the roomy living area with a wood-burning stove is ideal for entertaining. Relax in the front family room with a gas fireplace. The updated bathroom, main-floor bedroom, and laundry are conveniently located, with two more bedrooms upstairs providing great separation. Enjoy peace of mind with a newer furnace, A/C, water heater, windows, and roof.
Zillow last checked: 8 hours ago
Listing updated: February 24, 2025 at 08:44am
Listed by:
Brittany Martell PropertyInfo@shorewest.com,
Shorewest Realtors, Inc.
Bought with:
Allison Beirl
Source: WIREX MLS,MLS#: 1884651 Originating MLS: Metro MLS
Originating MLS: Metro MLS
Facts & features
Interior
Bedrooms & bathrooms
- Bedrooms: 3
- Bathrooms: 1
- Full bathrooms: 1
- Main level bedrooms: 1
Primary bedroom
- Level: Upper
- Area: 156
- Dimensions: 13 x 12
Bedroom 2
- Level: Upper
- Area: 120
- Dimensions: 12 x 10
Bedroom 3
- Level: Main
- Area: 130
- Dimensions: 13 x 10
Bathroom
- Features: Stubbed For Bathroom on Lower, Shower Over Tub
Family room
- Level: Main
- Area: 260
- Dimensions: 20 x 13
Kitchen
- Level: Main
- Area: 144
- Dimensions: 12 x 12
Living room
- Level: Main
- Area: 280
- Dimensions: 20 x 14
Heating
- Natural Gas, Forced Air
Cooling
- Central Air
Appliances
- Included: Dishwasher, Microwave, Oven, Range, Refrigerator, Water Softener Rented
Features
- High Speed Internet, Walk-In Closet(s)
- Flooring: Wood or Sim.Wood Floors
- Basement: Full
Interior area
- Total structure area: 1,525
- Total interior livable area: 1,525 sqft
Property
Parking
- Total spaces: 2
- Parking features: Detached, 2 Car
- Garage spaces: 2
Features
- Levels: One and One Half
- Stories: 1
Lot
- Size: 0.32 Acres
- Features: Sidewalks
Details
- Parcel number: 18106160313039
- Zoning: RES
Construction
Type & style
- Home type: SingleFamily
- Architectural style: Cape Cod
- Property subtype: Single Family Residence
Materials
- Other, Stucco/Slate
Condition
- 21+ Years
- New construction: No
- Year built: 1930
Utilities & green energy
- Sewer: Public Sewer
- Water: Shared Well
- Utilities for property: Cable Available
Community & neighborhood
Location
- Region: Sullivan
- Municipality: Sullivan
Price history
| Date | Event | Price |
|---|---|---|
| 8/23/2024 | Sold | $261,500+9%$171/sqft |
Source: | ||
| 7/25/2024 | Contingent | $240,000$157/sqft |
Source: | ||
| 7/23/2024 | Listed for sale | $240,000+41.6%$157/sqft |
Source: | ||
| 7/31/2020 | Sold | $169,500-3.1%$111/sqft |
Source: Public Record Report a problem | ||
| 7/24/2020 | Pending sale | $174,900$115/sqft |
Source: Keller Williams Realty - Milwaukee Southwest #1695842 Report a problem | ||
Public tax history
| Year | Property taxes | Tax assessment |
|---|---|---|
| 2024 | $3,613 -5.1% | $234,800 +38.5% |
| 2023 | $3,807 +2.9% | $169,500 |
| 2022 | $3,701 +7.6% | $169,500 |
Find assessor info on the county website
Neighborhood: 53178
Nearby schools
GreatSchools rating
- 5/10Sullivan Elementary SchoolGrades: PK-5Distance: 0.2 mi
- 6/10Jefferson Middle SchoolGrades: 6-8Distance: 11.8 mi
- 3/10Jefferson High SchoolGrades: 9-12Distance: 11.7 mi
Schools provided by the listing agent
- Middle: Jefferson
- High: Jefferson
- District: Jefferson
Source: WIREX MLS. This data may not be complete. We recommend contacting the local school district to confirm school assignments for this home.
Get pre-qualified for a loan
At Zillow Home Loans, we can pre-qualify you in as little as 5 minutes with no impact to your credit score.An equal housing lender. NMLS #10287.
Sell with ease on Zillow
Get a Zillow Showcase℠ listing at no additional cost and you could sell for —faster.
$291,900
2% more+$5,838
With Zillow Showcase(estimated)$297,738
