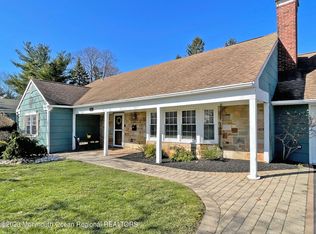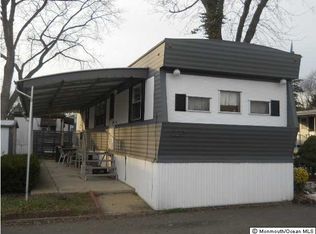FULLY RENOVATED RANCH! This 3 bedroom, 2 full bathroom is move-in ready. Large kitchen with shaker white cabinets, granite countertop and new stainless steel appliances. Dining area that flows comfortably between the living room and kitchen. Extra large family room near the back of the house with natural gas fireplace and new sliding glass doors to the backyard. ''Life-proof'' luxury vinyl flooring throughout and wall to wall carpeting in the 3 bedrooms. Portion of the garage was converted for additional living space, suitable for an office or 4th bedroom. Vacant home, safe to see in person!
This property is off market, which means it's not currently listed for sale or rent on Zillow. This may be different from what's available on other websites or public sources.

