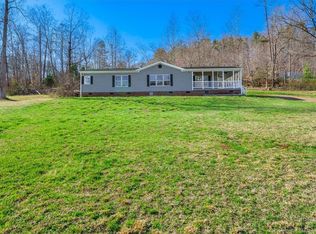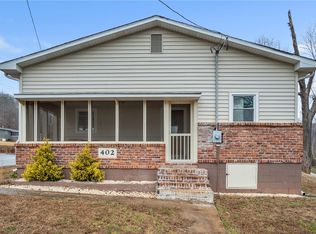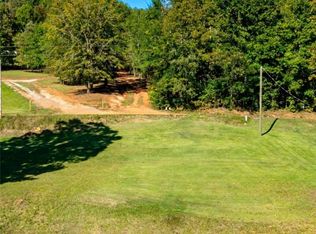Sold for $150,000
$150,000
503 Laurel And Hardy Lake Rd, Marietta, SC 29661
4beds
1,170sqft
Manufactured Home, Single Family Residence
Built in ----
1.05 Acres Lot
$148,300 Zestimate®
$128/sqft
$1,155 Estimated rent
Home value
$148,300
Estimated sales range
Not available
$1,155/mo
Zestimate® history
Loading...
Owner options
Explore your selling options
What's special
This home is a 4 bedroom/1 bathroom manufactured home in the Laurel and Hardy fishing lake neighborhood in Marietta. It is on a permanent foundation and is de-titled. It is nestled in a quiet valley on a cul-de-sac, and it sits on a double-sized corner lot of 1.05 acres, with a view of a fishing lake. Large living room and master bedroom with large (9'x6') walk-in closet. The kitchen was gutted and remodeled in October 2022 –all new counter tops, cupboards, sink, lighting, dishwasher, refrigerator, and stove. All rooms freshly painted. Laminate flooring throughout and a screened-in front porch. Roof was replaced in 2020. Next to the home is the 2-years young 12x36 foot shed used as a workshop and for extra storage. It is fully insulated and lined and has electricity. Great location for homesteading and backyard chickens. No HOA. Plenty of room for Recreational Vehicles or for your rural vacation home use, with stocked fishing lake and tackle shop within walking distance. Private well and septic. Quiet neighborhood with easy drive to restaurants and shopping. 15 minutes to Traveler’s Rest, 20 minutes to Pickens, 30 minutes to Greenville, 35 minutes to Hendersonville, NC, 60 minutes to Asheville, NC. Gorgeous natural attractions nearby. 13 minutes to Table Rock State Park, 25 minutes to Caesars Head State Park, 30 minutes to Paris Mountain State Park.
Zillow last checked: 8 hours ago
Listing updated: February 21, 2025 at 10:56am
Listed by:
Marie Graziano 864-770-5640,
Open House Realty, LLC
Bought with:
AGENT NONMEMBER
NONMEMBER OFFICE
Source: WUMLS,MLS#: 20279846 Originating MLS: Western Upstate Association of Realtors
Originating MLS: Western Upstate Association of Realtors
Facts & features
Interior
Bedrooms & bathrooms
- Bedrooms: 4
- Bathrooms: 1
- Full bathrooms: 1
- Main level bathrooms: 1
- Main level bedrooms: 4
Primary bedroom
- Level: Main
- Dimensions: 9x20
Bedroom 2
- Level: Main
- Dimensions: 9x10
Bedroom 3
- Level: Main
- Dimensions: 9x9
Bedroom 4
- Level: Main
- Dimensions: 9x9
Dining room
- Level: Main
- Dimensions: 7x11
Kitchen
- Level: Main
- Dimensions: 11x11
Living room
- Level: Main
- Dimensions: 11x19
Other
- Level: Main
- Dimensions: 5x10
Screened porch
- Level: Main
- Dimensions: 8x20
Heating
- Central, Electric, Forced Air
Cooling
- Central Air, Electric, Forced Air
Appliances
- Included: See Remarks
Features
- Ceiling Fan(s), Main Level Primary, Walk-In Closet(s)
- Flooring: Laminate
- Basement: None,Crawl Space
Interior area
- Total structure area: 1,200
- Total interior livable area: 1,170 sqft
- Finished area above ground: 1,170
Property
Parking
- Parking features: None, Driveway
Features
- Levels: One
- Stories: 1
- Patio & porch: Porch, Screened
- Exterior features: Paved Driveway
- Has view: Yes
- View description: Water
- Has water view: Yes
- Water view: Water
- Waterfront features: None
Lot
- Size: 1.05 Acres
- Features: Corner Lot, Not In Subdivision, Outside City Limits, Sloped, Views
Details
- Parcel number: 512600343357
Construction
Type & style
- Home type: MobileManufactured
- Architectural style: Mobile Home
- Property subtype: Manufactured Home, Single Family Residence
Materials
- Vinyl Siding
- Foundation: Crawlspace
- Roof: Composition,Shingle
Utilities & green energy
- Sewer: Septic Tank
- Water: Private, Well
- Utilities for property: Electricity Available, Septic Available
Community & neighborhood
Location
- Region: Marietta
HOA & financial
HOA
- Has HOA: No
- Services included: None
Other
Other facts
- Listing agreement: Exclusive Right To Sell
- Body type: Double Wide
Price history
| Date | Event | Price |
|---|---|---|
| 2/20/2025 | Sold | $150,000$128/sqft |
Source: | ||
| 1/27/2025 | Pending sale | $150,000$128/sqft |
Source: | ||
| 1/27/2025 | Contingent | $150,000$128/sqft |
Source: | ||
| 10/3/2024 | Listed for sale | $150,000-14%$128/sqft |
Source: | ||
| 7/26/2024 | Listing removed | $174,500$149/sqft |
Source: | ||
Public tax history
| Year | Property taxes | Tax assessment |
|---|---|---|
| 2024 | $156 +8.8% | $1,320 |
| 2023 | $144 -0.6% | $1,320 |
| 2022 | $145 -34.7% | $1,320 |
Find assessor info on the county website
Neighborhood: 29661
Nearby schools
GreatSchools rating
- 10/10Ambler Elementary SchoolGrades: PK-5Distance: 6.1 mi
- 6/10Pickens Middle SchoolGrades: 6-8Distance: 11.3 mi
- 6/10Pickens High SchoolGrades: 9-12Distance: 10.7 mi
Schools provided by the listing agent
- Elementary: Ambler Elem
- Middle: Pickens Middle
- High: Pickens High
Source: WUMLS. This data may not be complete. We recommend contacting the local school district to confirm school assignments for this home.
Get a cash offer in 3 minutes
Find out how much your home could sell for in as little as 3 minutes with a no-obligation cash offer.
Estimated market value$148,300
Get a cash offer in 3 minutes
Find out how much your home could sell for in as little as 3 minutes with a no-obligation cash offer.
Estimated market value
$148,300


