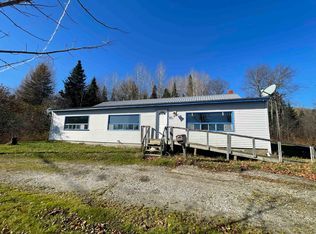A scenic retreat ready for 4 seasons of fun. This 3 bedroom home has an open floor plan with mountain and lake views as it sits across the road from Great Averill Lake. This ranch home has a large backyard, is well landscaped and sits on 2.5 acres. In the mood for hiking, biking, ATVing, snowmobiling, kayaking or fishing, it is all at your door step! There is a front and back deck for viewing sunrises and sunsets. A 2 car detached garage is perfect for storing your vehicles and recreational toys. Efficient to run, this home uses propane for the on demand hot water, the cooking stove, furnace heat and it also runs the automated-stand by generator. There is a full basement with room for a home office, hobby shop and plenty of room for storage. Start making memories here in this reasonably priced home surrounded by natural beauty, wildlife and recreational opportunities.
This property is off market, which means it's not currently listed for sale or rent on Zillow. This may be different from what's available on other websites or public sources.
