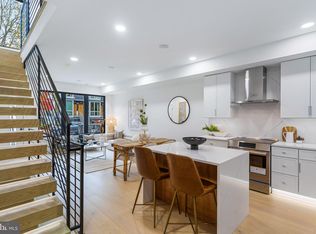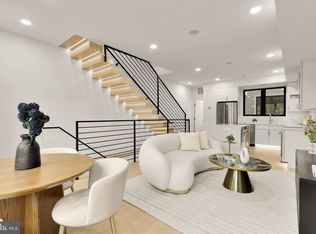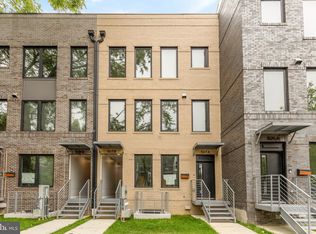Sold for $995,000 on 07/25/25
$995,000
503 L St NE #B, Washington, DC 20002
4beds
2,362sqft
Townhouse
Built in 2025
-- sqft lot
$987,500 Zestimate®
$421/sqft
$6,966 Estimated rent
Home value
$987,500
$938,000 - $1.05M
$6,966/mo
Zestimate® history
Loading...
Owner options
Explore your selling options
What's special
Welcome to 503 L ST NE #B, An elegantly modern 4 level Condo townhome haven nestled in a fabulous location just three blocks from Union Market. This luxurious 4-bedroom, 4.5-bath residence spans 2,367 square feet and offers a perfect blend of sophistication and comfort. The Primary Suite features it's own private floor with two large walk in closets, luxury spa shower with marble tiling throughout ,double vanity sink with quartz countertops, modern under cabinet lighting, and frameless LED mirror lighting. Large laundry room with ample storage and GE washer & dryer. Step inside to a quiet, tree-lined street setting and discover bespoke finishes that exude refined elegance. The modern design features a captivating floating staircase with lighting creating a visually stunning and functional design element to your home, built in blue tooth speaker system, creating an inviting atmosphere for both relaxation and entertainment. The rooftop provides a stunning vantage point with breathtaking views of the Capitol and Monument, accompanied by a wet bar featuring a wine fridge, perfect for hosting gatherings. The heart of the home is a chef's kitchen, beautifully designed with warm wood paneling and waterfall Calacatta Miraggio quartz countertops. Equipped with Bosch and Thermador stainless steel appliances, chrome hardware, built in microwave, and ample storage space, it seamlessly integrates functionality with style. Natural light floods through large energy star certified double pane windows, enhancing the spaciousness of the large bedrooms. The home's design includes a basement with rear private access, a bedroom, full bath & wet bar, which can be customized to your needs and can serve as a great in-law suite, rental (yielding up to $1,800) , or simply additional flex space for all your needs and desires . Additional features include a Ring doorbell, a large laundry room with ample storage, and a strategically laid-out floor plan with south-facing units. This residence is not only about luxury but also about convenience, with proximity to H Street and a short walk to the Noma Metro station, Union Station, shopping, dining, and Michelin star restaurants El Cielo, Little Pearl & Gravitas. Amidst this vibrant community, Washington will soon welcome the Washington Commanders back to D.C. with the construction of a new, state-of-the-art stadium at the former RFK Stadium site source. Experience the perfect blend of modern living and timeless elegance in this remarkable Washington, DC home. Plus, enjoy the advantages of low condo fees, making this an even more attractive opportunity. Parking available. Pet Friendly !
Zillow last checked: 8 hours ago
Listing updated: December 22, 2025 at 02:08pm
Listed by:
Yasemin Hocaoglu 571-206-2380,
Coldwell Banker Realty - Washington
Bought with:
Matt Ackland, SP2000202415
Washington Fine Properties, LLC
Source: Bright MLS,MLS#: DCDC2200838
Facts & features
Interior
Bedrooms & bathrooms
- Bedrooms: 4
- Bathrooms: 5
- Full bathrooms: 4
- 1/2 bathrooms: 1
- Main level bathrooms: 1
Basement
- Area: 200
Heating
- Forced Air, Electric
Cooling
- Central Air, Electric
Appliances
- Included: Microwave, Dishwasher, Disposal, Dryer, Oven/Range - Electric, Range Hood, Refrigerator, Stainless Steel Appliance(s), Washer, Electric Water Heater
- Laundry: Has Laundry, Dryer In Unit, Upper Level, Washer In Unit
Features
- Bar, Bathroom - Walk-In Shower, Breakfast Area, Ceiling Fan(s), Combination Dining/Living, Open Floorplan, Kitchen - Gourmet, Kitchen Island, Recessed Lighting, Walk-In Closet(s), Wine Storage, Other
- Flooring: Hardwood
- Windows: Casement, Energy Efficient, Double Pane Windows, ENERGY STAR Qualified Windows, Screens
- Basement: Finished
- Has fireplace: No
Interior area
- Total structure area: 2,362
- Total interior livable area: 2,362 sqft
- Finished area above ground: 2,162
- Finished area below ground: 200
Property
Parking
- Total spaces: 1
- Parking features: Concrete, Enclosed, On-site - Sale, Secured, Off Street, Other
- Has uncovered spaces: Yes
Accessibility
- Accessibility features: None
Features
- Levels: Four
- Stories: 4
- Patio & porch: Breezeway, Brick, Roof, Roof Deck
- Exterior features: Lighting
- Pool features: None
- Fencing: Full
Lot
- Features: Urban Land-Sassafras-Chillum
Details
- Additional structures: Above Grade, Below Grade
- Parcel number: NO TAX RECORD
- Zoning: RF-1
- Special conditions: Standard
Construction
Type & style
- Home type: Townhouse
- Architectural style: Contemporary
- Property subtype: Townhouse
Materials
- Brick
- Foundation: Permanent
Condition
- Excellent
- New construction: Yes
- Year built: 2025
Utilities & green energy
- Sewer: Public Sewer
- Water: Public
- Utilities for property: Cable Connected, Cable
Community & neighborhood
Location
- Region: Washington
- Subdivision: Old City #1
HOA & financial
Other fees
- Condo and coop fee: $283 monthly
Other
Other facts
- Listing agreement: Exclusive Right To Sell
- Listing terms: Cash,Conventional
- Ownership: Condominium
Price history
| Date | Event | Price |
|---|---|---|
| 7/25/2025 | Sold | $995,000-0.4%$421/sqft |
Source: | ||
| 6/24/2025 | Pending sale | $999,000$423/sqft |
Source: | ||
| 5/16/2025 | Listed for sale | $999,000$423/sqft |
Source: | ||
Public tax history
Tax history is unavailable.
Neighborhood: Near Northeast
Nearby schools
GreatSchools rating
- 8/10J.O. Wilson Elementary SchoolGrades: PK-5Distance: 0.1 mi
- 7/10Stuart-Hobson Middle SchoolGrades: 6-8Distance: 0.5 mi
- 2/10Eastern High SchoolGrades: 9-12Distance: 1.4 mi
Schools provided by the listing agent
- District: District Of Columbia Public Schools
Source: Bright MLS. This data may not be complete. We recommend contacting the local school district to confirm school assignments for this home.

Get pre-qualified for a loan
At Zillow Home Loans, we can pre-qualify you in as little as 5 minutes with no impact to your credit score.An equal housing lender. NMLS #10287.
Sell for more on Zillow
Get a free Zillow Showcase℠ listing and you could sell for .
$987,500
2% more+ $19,750
With Zillow Showcase(estimated)
$1,007,250


