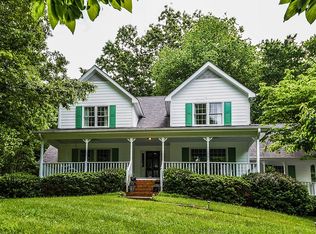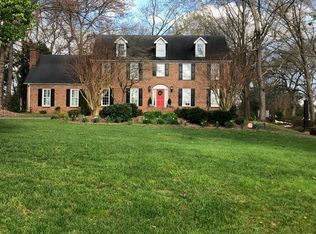Sold for $650,000 on 12/30/22
$650,000
503 Knob View Dr, Winston Salem, NC 27104
4beds
3,776sqft
Stick/Site Built, Residential, Single Family Residence
Built in 1986
1.3 Acres Lot
$749,700 Zestimate®
$--/sqft
$3,526 Estimated rent
Home value
$749,700
$705,000 - $802,000
$3,526/mo
Zestimate® history
Loading...
Owner options
Explore your selling options
What's special
Ultimate privacy in one of the city's most beautiful neighborhoods -- Knob View Place; Exquisite New England-style home perfectly sited on 1.3 acres, offering timeless traditional architecture while providing thoroughly modern living spaces; Remarkable woodwork and heart-pine floors throughout; Open kitchen/keeping room is highlighted by quartz counters, walk-in pantry, a stunning picture window and fireplace; Privately located to the rear is a true Owner's Retreat -- a main-level primary bedroom (with FP), walk-in closet and bathroom with steam shower -- beautifully integrated within a reclaimed log structure; A 2nd primary BR suite is located on the upper level (w/private bath), along with other spacious bedrooms and bathroom; Finished basement hallway with built-ins accesses storage and an oversized 2-car garage; Outside, meandering stone paths lead around the property showcasing the lush landscaping and plenty of activity space; Screened porch; Natural gas generator; 4 fireplaces!
Zillow last checked: 8 hours ago
Listing updated: April 11, 2024 at 08:42am
Listed by:
Lloyd Dillon, III 336-748-2034,
Berkshire Hathaway HomeServices Carolinas Realty
Bought with:
Rebecca Jacobs Cashion, 167188
Keller Williams Realty Elite
Source: Triad MLS,MLS#: 1089418 Originating MLS: Winston-Salem
Originating MLS: Winston-Salem
Facts & features
Interior
Bedrooms & bathrooms
- Bedrooms: 4
- Bathrooms: 4
- Full bathrooms: 4
- Main level bathrooms: 2
Primary bedroom
- Level: Main
- Dimensions: 18.25 x 19.17
Bedroom 2
- Level: Second
- Dimensions: 16.58 x 18.92
Bedroom 3
- Level: Second
- Dimensions: 12.92 x 21.5
Bedroom 4
- Level: Second
- Dimensions: 13.58 x 18.08
Dining room
- Level: Main
- Dimensions: 14 x 17.92
Entry
- Level: Main
- Dimensions: 9.17 x 14
Other
- Level: Main
- Dimensions: 15 x 19.67
Kitchen
- Level: Main
- Dimensions: 12 x 15
Laundry
- Level: Main
- Dimensions: 8.75 x 11.92
Living room
- Level: Main
- Dimensions: 14 x 21.42
Heating
- Forced Air, Natural Gas
Cooling
- Central Air
Appliances
- Included: Microwave, Trash Compactor, Dishwasher, Disposal, Free-Standing Range, Electric Water Heater
- Laundry: Dryer Connection, Main Level, Washer Hookup
Features
- Built-in Features, Soaking Tub, Pantry, Separate Shower, Vaulted Ceiling(s)
- Flooring: Tile, Vinyl, Wood
- Basement: Unfinished, Basement, Crawl Space
- Attic: Pull Down Stairs
- Number of fireplaces: 4
- Fireplace features: Gas Log, Keeping Room, Living Room, Primary Bedroom
Interior area
- Total structure area: 5,276
- Total interior livable area: 3,776 sqft
- Finished area above ground: 3,776
Property
Parking
- Total spaces: 2
- Parking features: Garage, Driveway, Garage Door Opener, Basement
- Attached garage spaces: 2
- Has uncovered spaces: Yes
Features
- Levels: Two
- Stories: 2
- Patio & porch: Porch
- Exterior features: Lighting, Garden
- Pool features: None
- Fencing: Fenced
Lot
- Size: 1.30 Acres
- Dimensions: Appro x 135 x 424 x 135 x 423
- Features: City Lot, Wooded, Not in Flood Zone
Details
- Parcel number: 6805461568
- Zoning: RS9
- Special conditions: Owner Sale
- Other equipment: Generator
Construction
Type & style
- Home type: SingleFamily
- Architectural style: Traditional
- Property subtype: Stick/Site Built, Residential, Single Family Residence
Materials
- Masonite, Stone, Wood Siding
Condition
- Year built: 1986
Utilities & green energy
- Sewer: Public Sewer
- Water: Public
Community & neighborhood
Security
- Security features: Security System
Location
- Region: Winston Salem
- Subdivision: Knob View Place
Other
Other facts
- Listing agreement: Exclusive Right To Sell
Price history
| Date | Event | Price |
|---|---|---|
| 12/30/2022 | Sold | $650,000+1.6% |
Source: | ||
| 11/14/2022 | Pending sale | $639,900 |
Source: | ||
| 11/9/2022 | Listed for sale | $639,900+2.4% |
Source: | ||
| 8/31/2017 | Listing removed | $625,000$166/sqft |
Source: Berkshire Hathaway HomeServices Carolinas Realty #813078 | ||
| 2/24/2017 | Listed for sale | $625,000-3.8%$166/sqft |
Source: Berkshire Hathaway HomeServices Carolinas Realty #813078 | ||
Public tax history
| Year | Property taxes | Tax assessment |
|---|---|---|
| 2025 | -- | $691,600 +53.2% |
| 2024 | $6,331 +2.6% | $451,300 |
| 2023 | $6,168 | -- |
Find assessor info on the county website
Neighborhood: Knob View
Nearby schools
GreatSchools rating
- 8/10Sherwood Forest ElementaryGrades: PK-5Distance: 1.8 mi
- 6/10Jefferson MiddleGrades: 6-8Distance: 1.8 mi
- 4/10Mount Tabor HighGrades: 9-12Distance: 2.6 mi
Schools provided by the listing agent
- Elementary: Sherwood Forest
- Middle: Jefferson
- High: Mt. Tabor
Source: Triad MLS. This data may not be complete. We recommend contacting the local school district to confirm school assignments for this home.
Get a cash offer in 3 minutes
Find out how much your home could sell for in as little as 3 minutes with a no-obligation cash offer.
Estimated market value
$749,700
Get a cash offer in 3 minutes
Find out how much your home could sell for in as little as 3 minutes with a no-obligation cash offer.
Estimated market value
$749,700

