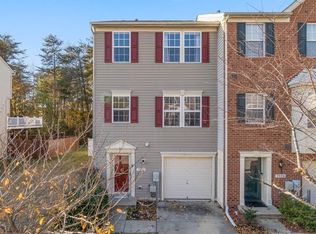Available for move-in around August 1st (possibly sooner), this freshly painted (May 2025) brick end-unit townhome is located in the amenity-rich community of The Pointe at Tanyard Springs. Built in 2017 and backing to the woods, this is arguably the best lot in the neighborhood offering privacy, scenic views, and guest parking just steps away. The entry-level features a spacious bedroom with private bath and direct access to the backyard, ideal as a private suite or second living area. Upstairs, the open-concept main level boasts a gourmet kitchen with stainless steel appliances, granite countertops, a large pantry, and a low-maintenance Trex deck perfect for entertaining as it flows seamlessly into the dining and living rooms. The upper level offers two generously sized bedrooms, each with its own full bathroom, including a primary suite with walk-in closet and ensuite bath. Laundry is also conveniently located on the upper level. All major systems and appliances are 2017 or newer, and the home is equipped with an On-Q security system and Sonos speakers throughout the kitchen and living room, all controlled by a wall-mounted iPad. Community amenities include an outdoor pool, fitness center, walking and jogging trails, tennis and basketball courts, dog parks, playgrounds, and a community garden. Minimum 650+ credit score and $2,900 security deposit required. Pets are allowed on a case-by-case basis. Apply online via RentSpree ($40 application fee). Current tenants are sad to leave but are relocating due to PCS orders their loss is your gain. Welcome home!
Townhouse for rent
$2,900/mo
503 Kinglets Roost Ln, Glen Burnie, MD 21060
3beds
1,852sqft
Price may not include required fees and charges.
Townhouse
Available Fri Aug 1 2025
Cats, dogs OK
Central air, electric
Dryer in unit laundry
2 Attached garage spaces parking
Natural gas, forced air
What's special
Scenic viewsBrick end-unit townhomeOpen-concept main levelLow-maintenance trex deckStainless steel appliancesBacking to the woodsGranite countertops
- 5 days
- on Zillow |
- -- |
- -- |
Travel times
Open house
Facts & features
Interior
Bedrooms & bathrooms
- Bedrooms: 3
- Bathrooms: 4
- Full bathrooms: 3
- 1/2 bathrooms: 1
Heating
- Natural Gas, Forced Air
Cooling
- Central Air, Electric
Appliances
- Included: Dishwasher, Disposal, Dryer, Microwave, Refrigerator, Washer
- Laundry: Dryer In Unit, In Unit, Upper Level, Washer In Unit
Features
- Walk In Closet
- Flooring: Carpet, Hardwood
- Has basement: Yes
Interior area
- Total interior livable area: 1,852 sqft
Property
Parking
- Total spaces: 2
- Parking features: Attached, Driveway, On Street, Covered
- Has attached garage: Yes
- Details: Contact manager
Features
- Exterior features: Contact manager
Details
- Parcel number: 0360590243314
Construction
Type & style
- Home type: Townhouse
- Architectural style: Contemporary
- Property subtype: Townhouse
Condition
- Year built: 2017
Utilities & green energy
- Utilities for property: Garbage
Building
Management
- Pets allowed: Yes
Community & HOA
Community
- Features: Clubhouse, Fitness Center, Pool, Tennis Court(s)
HOA
- Amenities included: Basketball Court, Fitness Center, Pool, Tennis Court(s)
Location
- Region: Glen Burnie
Financial & listing details
- Lease term: Contact For Details
Price history
| Date | Event | Price |
|---|---|---|
| 5/31/2025 | Listed for rent | $2,900$2/sqft |
Source: Bright MLS #MDAA2116850 | ||
| 4/10/2025 | Listing removed | $2,900$2/sqft |
Source: Bright MLS #MDAA2103856 | ||
| 4/7/2025 | Price change | $2,900-3.3%$2/sqft |
Source: Bright MLS #MDAA2103856 | ||
| 2/13/2025 | Listed for rent | $3,000+7.1%$2/sqft |
Source: Zillow Rentals | ||
| 6/7/2023 | Listing removed | -- |
Source: Zillow Rentals | ||
![[object Object]](https://photos.zillowstatic.com/fp/632ad72d2b90b7c4f33458f26bbb8141-p_i.jpg)
