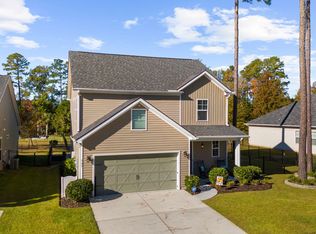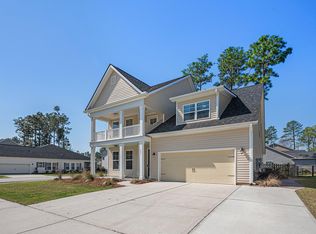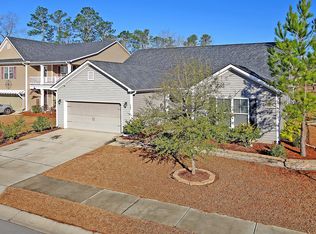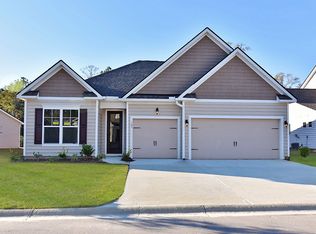- 10’ ceilings in 3 bedrooms -11’ tray ceiling in master bed & bathroom - 12’ ceiling in main living/ dining room kitchen combo - 12’ & 11’ ceiling in main hall w/ wainscotings -Tiled bathrooms & laundry room -Walk In tiled master bathroom shower w/ double vanity -Granite counter tops w/ tiled back splash -Mini split wall AC & heater in garage - Additional water pressure pump -Black metal fence w/ 2 gates -Landscaped Brick retaining wall w/ wired in timed lights -Garage Opener
This property is off market, which means it's not currently listed for sale or rent on Zillow. This may be different from what's available on other websites or public sources.



