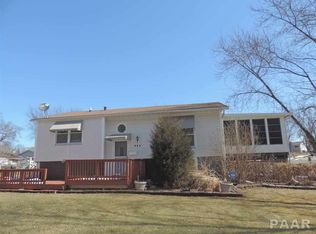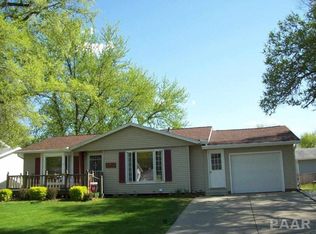Single Family House, Split Foyer Design, 3 BR on main floor, Full Bath, Kitchen and Living Room on main Floor. 1 bedroom, Home office, Family Room, 1/2 Bath, Laundry/Utility Room on lower level. Walk up/out rear entrance from lower level. Central Air. Gas Heat and Water Heater. Storage Building in backyard. Fenced on side and back. Range, Microwave and Laundry Appliances included. Off street parking, No Garage. Tenant pays all utilities
This property is off market, which means it's not currently listed for sale or rent on Zillow. This may be different from what's available on other websites or public sources.


