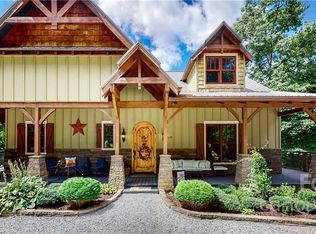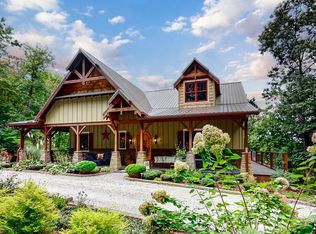Closed
$550,000
503 Jim Cochran Rd, Franklin, NC 28734
3beds
2,604sqft
Single Family Residence
Built in 2001
2.02 Acres Lot
$591,100 Zestimate®
$211/sqft
$2,448 Estimated rent
Home value
$591,100
$562,000 - $621,000
$2,448/mo
Zestimate® history
Loading...
Owner options
Explore your selling options
What's special
Back on the market at no fault of sellers! Buyers got cold feet. Priced below recent appraisal and well under what sellers paid. This stunning mountain cabin offers 3 bedrooms, 2.5 baths, a bonus room, large open loft and comes fully furnished at no extra cost with an acceptable offer. Bask in year-round mountain views from the 360° wraparound porch while soaking in the sunrise and sunset from the idyllic porch swing. Inside enjoy the vaulted ceilings, cozy loft, inviting stone fireplace, and tons of natural light. Privately nestled yet close to downtown Franklin, this home also includes the luxury of a whole-house Generac generator, 2-car garage, outdoor fire pit, and views you will never get sick of enjoying. This home sustained no damage from Hurricane Helene. Motivated seller is offering a $4,000 credit at closing. Use it to buy down your rate or cover some closing costs. This house is ready to be a home again - just pack a toothbrush as your mountain escape is ready!
Zillow last checked: 8 hours ago
Listing updated: September 15, 2025 at 10:44am
Listing Provided by:
Emily Hubbard emily@rainbowkeyrealty.com,
Keller Williams Professionals
Bought with:
Jayne Buchanan
Jackson County Realty, Inc.
Source: Canopy MLS as distributed by MLS GRID,MLS#: 4237214
Facts & features
Interior
Bedrooms & bathrooms
- Bedrooms: 3
- Bathrooms: 3
- Full bathrooms: 2
- 1/2 bathrooms: 1
- Main level bedrooms: 1
Primary bedroom
- Features: En Suite Bathroom, Walk-In Closet(s)
- Level: Main
Bedroom s
- Level: Basement
Bedroom s
- Level: Basement
Bathroom full
- Level: Main
Bathroom half
- Level: Main
Bathroom full
- Level: Basement
Bonus room
- Level: Basement
Dining area
- Level: Main
Kitchen
- Level: Main
Living room
- Level: Main
Loft
- Level: Upper
Heating
- Forced Air, Heat Pump, Propane
Cooling
- Central Air, Electric
Appliances
- Included: Dishwasher, Disposal, Dryer, Electric Water Heater, Exhaust Fan, Gas Cooktop, Oven, Refrigerator, Washer, Washer/Dryer
- Laundry: Inside, Main Level
Features
- Basement: Basement Garage Door,Finished,Walk-Out Access
Interior area
- Total structure area: 1,866
- Total interior livable area: 2,604 sqft
- Finished area above ground: 1,866
- Finished area below ground: 738
Property
Parking
- Total spaces: 2
- Parking features: Driveway, Attached Garage, Garage Door Opener, Garage Faces Side
- Attached garage spaces: 2
- Has uncovered spaces: Yes
- Details: Accessible parking to enter the main level of home on top, with additional driveway spaces below as well.
Features
- Levels: One and One Half
- Stories: 1
- Patio & porch: Covered, Porch, Screened, Wrap Around
- Exterior features: Fire Pit
- Has view: Yes
- View description: Long Range, Mountain(s), Year Round
Lot
- Size: 2.02 Acres
- Features: Private, Views
Details
- Additional parcels included: 7517048802
- Parcel number: 7517045858
- Zoning: R
- Special conditions: Standard
- Other equipment: Fuel Tank(s), Generator
Construction
Type & style
- Home type: SingleFamily
- Property subtype: Single Family Residence
Materials
- Log, Wood
- Roof: Shingle
Condition
- New construction: No
- Year built: 2001
Utilities & green energy
- Sewer: Septic Installed
- Water: Well
Community & neighborhood
Location
- Region: Franklin
- Subdivision: Silver Ridge
HOA & financial
HOA
- Has HOA: Yes
- HOA fee: $275 annually
- Association name: CynDe Copple
- Association phone: 828-371-8404
Other
Other facts
- Listing terms: Cash,Conventional
- Road surface type: Concrete, Paved
Price history
| Date | Event | Price |
|---|---|---|
| 9/8/2025 | Sold | $550,000-10.6%$211/sqft |
Source: | ||
| 8/18/2025 | Contingent | $615,000$236/sqft |
Source: Carolina Smokies MLS #26040351 Report a problem | ||
| 7/23/2025 | Price change | $615,000-1.6%$236/sqft |
Source: | ||
| 7/1/2025 | Price change | $625,000-0.8%$240/sqft |
Source: | ||
| 5/23/2025 | Listed for sale | $630,000-2.9%$242/sqft |
Source: | ||
Public tax history
| Year | Property taxes | Tax assessment |
|---|---|---|
| 2024 | $2,375 +9.8% | $637,220 +9.7% |
| 2023 | $2,164 +8.4% | $580,980 +61.9% |
| 2022 | $1,996 | $358,830 |
Find assessor info on the county website
Neighborhood: 28734
Nearby schools
GreatSchools rating
- 8/10Iotla ElementaryGrades: PK-4Distance: 5.6 mi
- 6/10Macon Middle SchoolGrades: 7-8Distance: 6.6 mi
- 6/10Franklin HighGrades: 9-12Distance: 6.3 mi

Get pre-qualified for a loan
At Zillow Home Loans, we can pre-qualify you in as little as 5 minutes with no impact to your credit score.An equal housing lender. NMLS #10287.

