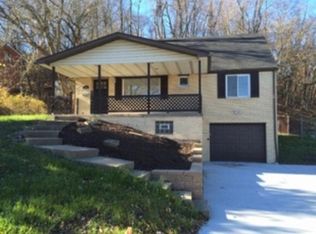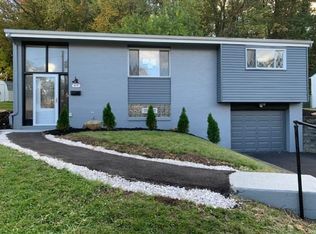Sold for $229,900
$229,900
503 Idlewood Rd, Pittsburgh, PA 15235
4beds
1,716sqft
Single Family Residence
Built in 1962
10,110.28 Square Feet Lot
$238,500 Zestimate®
$134/sqft
$1,797 Estimated rent
Home value
$238,500
$227,000 - $250,000
$1,797/mo
Zestimate® history
Loading...
Owner options
Explore your selling options
What's special
SELLER IS OFFERING SPECIAL FINANCING, INTEREST RATE BUY-DOWN ASSISTANCE! Situated on just under 1/4 acre (0.23 acres), retreat to your Master Suite on the Right "Wing" of the home, with a walk-in closet the length of a bedroom! Stroll through the open dining room with huge skylight, that flows to the granite kitchen, "soft-touch" cabinets, with new (2021) gas stove & 2 Velux Brand Sun Tunnel Sky lights! Beyond the kitchen on the "Left" wing of the home is a full bath & the remaining 3 bedrooms. Find privacy behind the French door to the main floor family room OR the French door to the game room that offers 2 separate living areas AND a HUGE 09x09 Laundry Room with BONUS toilet & pedestal sink! Lower Level "Den" in back of Game Room could be a 5th BEDROOM! Cosmetically beautiful AND Roof, Furnace, Central Air Conditioner, Skylight, & Sun Tunnels (2) are 9 just years old. One Year HSA Home Warranty at Closing too!
Zillow last checked: 8 hours ago
Listing updated: March 27, 2023 at 09:05am
Listed by:
LeSans Montgomery 412-924-1085,
RE/MAX SELECT REALTY
Bought with:
Fatinma Olaleye
HOWARD HANNA REAL ESTATE SERVICES
Source: WPMLS,MLS#: 1584770 Originating MLS: West Penn Multi-List
Originating MLS: West Penn Multi-List
Facts & features
Interior
Bedrooms & bathrooms
- Bedrooms: 4
- Bathrooms: 2
- Full bathrooms: 2
Primary bedroom
- Level: Main
- Dimensions: 15x14
Bedroom 2
- Level: Main
- Dimensions: 12x11
Bedroom 3
- Level: Main
- Dimensions: 09x08
Bedroom 4
- Level: Main
- Dimensions: 11x10
Den
- Level: Lower
- Dimensions: 25x14
Dining room
- Level: Main
- Dimensions: 15x10
Entry foyer
- Level: Main
- Dimensions: 02x02
Family room
- Level: Main
- Dimensions: 18x12
Game room
- Level: Lower
- Dimensions: 23x11
Kitchen
- Level: Main
- Dimensions: 14x09
Laundry
- Level: Lower
- Dimensions: 09x09
Living room
- Level: Main
- Dimensions: 15x11
Heating
- Forced Air, Gas
Cooling
- Central Air
Appliances
- Included: Some Gas Appliances, Dryer, Dishwasher, Disposal, Microwave, Refrigerator, Stove, Washer
Features
- Flooring: Hardwood, Tile, Carpet
- Basement: Walk-Up Access
Interior area
- Total structure area: 1,716
- Total interior livable area: 1,716 sqft
Property
Parking
- Parking features: Built In, Garage Door Opener
- Has attached garage: Yes
Features
- Levels: One
- Stories: 1
- Pool features: None
Lot
- Size: 10,110 sqft
- Dimensions: 120+ x 120 x 125Triangle
Details
- Parcel number: 0538P00387000000
Construction
Type & style
- Home type: SingleFamily
- Architectural style: Contemporary,Ranch
- Property subtype: Single Family Residence
Materials
- Brick
- Roof: Asphalt
Condition
- Resale
- Year built: 1962
Details
- Warranty included: Yes
Utilities & green energy
- Sewer: Public Sewer
- Water: Public
Community & neighborhood
Community
- Community features: Public Transportation
Location
- Region: Pittsburgh
- Subdivision: Crescent Gardens
Price history
| Date | Event | Price |
|---|---|---|
| 3/24/2023 | Sold | $229,900-4.1%$134/sqft |
Source: | ||
| 1/13/2023 | Pending sale | $239,800$140/sqft |
Source: | ||
| 1/13/2023 | Contingent | $239,800$140/sqft |
Source: | ||
| 10/11/2022 | Price change | $239,800-3.5%$140/sqft |
Source: | ||
| 9/3/2022 | Price change | $248,500-4.3%$145/sqft |
Source: | ||
Public tax history
| Year | Property taxes | Tax assessment |
|---|---|---|
| 2025 | $4,789 +194% | $106,800 +173.8% |
| 2024 | $1,629 +783.1% | $39,000 |
| 2023 | $184 | $39,000 |
Find assessor info on the county website
Neighborhood: 15235
Nearby schools
GreatSchools rating
- 5/10Penn Hills Elementary SchoolGrades: K-5Distance: 1 mi
- 6/10Linton Middle SchoolGrades: 6-8Distance: 1.1 mi
- 4/10Penn Hills Senior High SchoolGrades: 9-12Distance: 0.4 mi
Schools provided by the listing agent
- District: Penn Hills
Source: WPMLS. This data may not be complete. We recommend contacting the local school district to confirm school assignments for this home.
Get pre-qualified for a loan
At Zillow Home Loans, we can pre-qualify you in as little as 5 minutes with no impact to your credit score.An equal housing lender. NMLS #10287.
Sell for more on Zillow
Get a Zillow Showcase℠ listing at no additional cost and you could sell for .
$238,500
2% more+$4,770
With Zillow Showcase(estimated)$243,270

