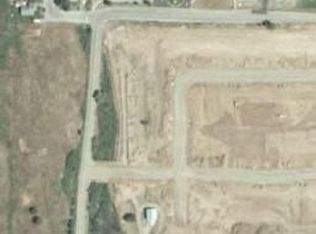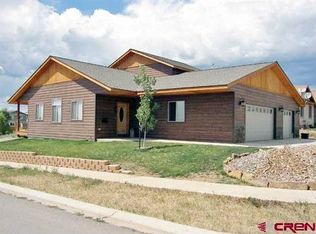Sold cren member
$485,000
503 Hickory Ridge, Bayfield, CO 81122
3beds
1,407sqft
Stick Built
Built in 2006
10,454.4 Square Feet Lot
$-- Zestimate®
$345/sqft
$2,441 Estimated rent
Home value
Not available
Estimated sales range
Not available
$2,441/mo
Zestimate® history
Loading...
Owner options
Explore your selling options
What's special
Welcome home! This 3 bedroom, 2 bathroom single-level home offers a comfortable and practical layout with modern updates throughout. This home is move in ready with fresh paint, durable LVT flooring, and upgraded bathrooms. The spacious primary bedroom with updated en suite, features great natural light and a walk in closet. Two additional, well sized, bedrooms function great for family, guests, or office space. The layout of this home is open and airy perfect for entertaining and gathering. The spacious backyard is useable and offers plenty of room for outdoor activities, gardening, additional storage, etc. Located on almost a quarter of an acre, within walking distance to downtown Bayfield this gem has it all. With it's straightforward design and recent upgrades, this is a tremendous value under 500K!
Zillow last checked: 8 hours ago
Listing updated: March 24, 2025 at 11:43am
Listed by:
Molly Malarsie 970-749-7945,
Keller Williams Realty Urban Elite, LLC,
Frank Sandoval 970-749-9484,
Keller Williams Realty Southwest Associates, LLC
Bought with:
Lauren Ammerman
The Wells Group of Durango, LLC
Source: CREN,MLS#: 820625
Facts & features
Interior
Bedrooms & bathrooms
- Bedrooms: 3
- Bathrooms: 2
- Full bathrooms: 2
Appliances
- Included: Range, Range Top, Refrigerator, Dishwasher, Disposal, Microwave
Features
- Flooring: Carpet-Partial, Laminate
Interior area
- Total structure area: 1,407
- Total interior livable area: 1,407 sqft
Property
Parking
- Total spaces: 2
- Parking features: Attached Garage
- Attached garage spaces: 2
Features
- Levels: One
- Stories: 1
Lot
- Size: 10,454 sqft
Details
- Parcel number: 567712318023
Construction
Type & style
- Home type: SingleFamily
- Property subtype: Stick Built
Materials
- Stucco
- Roof: Composition
Condition
- New construction: No
- Year built: 2006
Community & neighborhood
Location
- Region: Bayfield
- Subdivision: Mesa Meadows
HOA & financial
HOA
- Has HOA: Yes
- Association name: Mesa Meadows
Price history
| Date | Event | Price |
|---|---|---|
| 3/24/2025 | Sold | $485,000-2.8%$345/sqft |
Source: | ||
| 1/31/2025 | Contingent | $499,000$355/sqft |
Source: | ||
| 1/21/2025 | Listed for sale | $499,000+79.5%$355/sqft |
Source: | ||
| 6/14/2016 | Sold | $278,000-2.5%$198/sqft |
Source: Agent Provided Report a problem | ||
| 4/20/2016 | Pending sale | $285,000$203/sqft |
Source: RE/MAX Pinnacle #717334 Report a problem | ||
Public tax history
| Year | Property taxes | Tax assessment |
|---|---|---|
| 2023 | $1,379 -3.9% | $26,970 +28.2% |
| 2022 | $1,434 | $21,040 -2.8% |
| 2021 | -- | $21,650 |
Find assessor info on the county website
Neighborhood: 81122
Nearby schools
GreatSchools rating
- NABayfield Primary SchoolGrades: PK-2Distance: 0.1 mi
- 5/10Bayfield Middle SchoolGrades: 6-8Distance: 1.2 mi
- 5/10Bayfield High SchoolGrades: 9-12Distance: 1 mi
Schools provided by the listing agent
- Elementary: Bayfield K-5
- Middle: Bayfield 6-8
- High: Bayfield 9-12
Source: CREN. This data may not be complete. We recommend contacting the local school district to confirm school assignments for this home.

Get pre-qualified for a loan
At Zillow Home Loans, we can pre-qualify you in as little as 5 minutes with no impact to your credit score.An equal housing lender. NMLS #10287.

