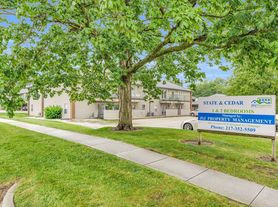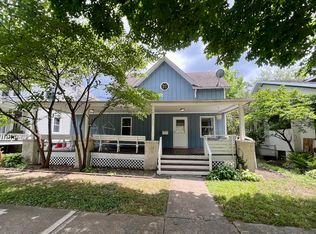The lovely quiet neighborhood, gorgeous light, and vast volume of this newly remodeled & upgraded home make it feel almost magical, after seeing the original, unassuming little brown house in easy walking distance of expansive multipurpose Hessel Park and the University of Illinois.
The long driveway leads to your choice of front entrances:. the unassuming but cheery front door, the utilitarian kitchen entry and the sunlit garage, which leads into the center of the warm, sunny, wood-accented home via a spacious mudroom and pantry. From this bright, airy central location (clockwise) you can choose to drop laundry down the chute, go straight to the WC, drop groceries in the galley kitchen with newer appliances, and send kids down to the basement entertainment area or through the dining or family room through the wall of windows across the fiesta-ready deck to the backyard.
And to the right are your choice of either upstairs to the main suite, or down the hall, to a series of three sizable bedrooms each with quite generous closets, three sites for hall storage, a full bath, and last, a back exit.
Downstairs, adjacent the capacious entertainment room, you'll find a couple entrances to the comparably commodious utility area of the basement, complete with washer, dryer, sink, HVAC, ample storage space and yet another room, a bonus room; for hobbies, music practice, what have you.
Back up on ground level, clockwise past the pantry, kitchen, basement door, this sunny open floor plan home yields a living room - with front door and coat room w/ mail slot - which flows right into the family room with cozy gas fireplace and dining room. From nearly anywhere in this open space, one can see clearly into the backyard via the wall of back windows.
The luminous wood stairs lead up to the extensive main suite which includes: the sun-drenched main bedroom overlooking the neighborhood, with one of two main walk-in closets; a bathroom quartet of separate WC, oversized bathtub, shower, and vanity; plus yet another bonus room (office, nursery meditation space, you name it) complete with the second main walk-in closet and charming balcony - overlooking the ample back porch and extensive backyard, with Hessel Park in sight - perfect for an open air breakfast for two.
You'll find this ideally located, commodious, bright, high-ceilinged home not only a comfort to come home to, but also generous enough to host a sleep-over while sheltering those who need some quiet and peace. The combination of open space and numerous rooms makes this expansive house as dynamic a home base as you want it you be.
square footage is an estimate
Please complete the Provisional Application below before scheduling viewing:
503 Hessel Blvd Champaign
PROVISIONAL APPLICATION
Non-smoking applicants only. Good credit required, not negotiable.
Name(s):
E-mail address(es):
Current street address:
Length of time at current address:
Phone number:
(if less than 2 yrs, include prior address(es) and length of time at said address(es)
Permanent home address (if applicable):
Credit Information:
Credit score:
You may submit one of at least three free credit reports available each year through the three reporting companies by searching-
FREE CREDIT REPORT SITE:.GOV.
Date of birth:
Emergency contact name:
Phone number & e-mail:
Relationship:
Address:
Are you a full time student?
Employer(s) (list all for past 2 yrs)
Job title:
Length of employment:
Gross monthly income: (provide 3 most recent check stubs for review)
Business address:
Phone number & e-mail:
Direct supervisor:
Contact person:
Current landlord [if under 2yr, list priors(s)]:
Current monthly rent:
Phone number & e-mail:
Current payment address:
At least three reference(s) (non-family, other prior landlords, character references), incl. name, relationship, phone number & e-mail, address):
Any arrest(s)?
eviction(s) or housing court?
bankruptcy?
Occupants (names and relationship to you):
Non-human housemates (name, species, age, fully vaccinated?, fixed?, reliably house-trained?, who will care for them in your absence?, name & contact info of their vet):
Vehicle(s): make, model, year
For the purpose of procuring background check info, I furnish the above information as a true and accurate statement. Authorization is hereby given to verify in any matter they deem appropiate any and all items indicated on this application. False statements may be subject to Prosecution under Title 18 of the U.S. Code. Additional information may be asked of you at a later date.
Signature(s)
- No smoking allowed on premises.
- Yearly lease w/ early notice for renewal required.
- Yard maintenance/snow removal covered until. /. /2 next season. Thereafter, the aforementioned are the tenants' responsibilities.
House for rent
Accepts Zillow applications
$2,800/mo
503 Hessel Blvd, Champaign, IL 61820
4beds
2,590sqft
Price may not include required fees and charges.
Single family residence
Available now
Dogs OK
Central air, wall unit, ceiling fan
In unit laundry
Attached garage parking
Forced air, fireplace
What's special
Charming balconySizable bedroomsBathroom quartetHigh-ceilinged homeBonus roomCapacious entertainment roomBasement entertainment area
- 22 days |
- -- |
- -- |
Travel times
Facts & features
Interior
Bedrooms & bathrooms
- Bedrooms: 4
- Bathrooms: 3
- Full bathrooms: 3
Rooms
- Room types: Family Room, Mud Room
Heating
- Forced Air, Fireplace
Cooling
- Central Air, Wall Unit, Ceiling Fan
Appliances
- Included: Dishwasher, Dryer, Freezer, Microwave, Oven, Refrigerator, Washer
- Laundry: In Unit, Shared
Features
- Ceiling Fan(s), Walk-In Closet(s)
- Flooring: Hardwood
- Has basement: Yes
- Has fireplace: Yes
Interior area
- Total interior livable area: 2,590 sqft
Property
Parking
- Parking features: Attached, Off Street
- Has attached garage: Yes
- Details: Contact manager
Features
- Exterior features: Balcony, Bicycle storage, Desirable neighborhood w/ mature trees, Elevated ceiling in main living spaces, Fantastic light from numerous expansive, well-placed windows (incl. wall-to-wall & floor-to-ceiling), Heating system: Forced Air, Lawn, Located very near large park & U of I, Multiple adaptable bonus rooms throughout, Office/nursery/sewing or hobby room, Open floor plan, Play room/Entertainment room, Separate oversized master tub & shower from vanities & WC, Several convenient & voluminous storage areas, Sizable closets, several walk-in
Details
- Parcel number: 432013308023
Construction
Type & style
- Home type: SingleFamily
- Property subtype: Single Family Residence
Community & HOA
Location
- Region: Champaign
Financial & listing details
- Lease term: 1 Year
Price history
| Date | Event | Price |
|---|---|---|
| 10/23/2025 | Listed for rent | $2,800$1/sqft |
Source: Zillow Rentals | ||

