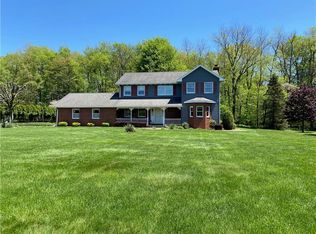Sold for $325,000 on 06/04/25
$325,000
503 Hemlock Trl, Grove City, PA 16127
3beds
--sqft
Single Family Residence
Built in 1995
0.46 Acres Lot
$337,800 Zestimate®
$--/sqft
$1,748 Estimated rent
Home value
$337,800
Estimated sales range
Not available
$1,748/mo
Zestimate® history
Loading...
Owner options
Explore your selling options
What's special
Pine Township offers lakes, parks, and trails, making it an ideal place to live for those who appreciate nature. This charming ranch-style home offers comfortable living. You'll be greeted by beautiful hardwood floors. The home features Three bedrooms and two full baths, including a master suite with large bathroom and walk-in closet. The kitchen has granite countertops and comes equipped with a stove, refrigerator, disposal, dishwasher, and microwave with hardwood floor. The family room has a cozy fireplace, could be a dining room and has a sliding glass door leading out to a deck, perfect for outdoor relaxation and entertaining. The living room is large enough to make an additional dining area. Enjoy the convenience of main-level laundry and a new water filtration system. The home also has a two-car garage for easy parking and storage. Updates include a brand-new metal roof, adding both durability and curb appeal to this lovely home
Zillow last checked: 8 hours ago
Listing updated: June 04, 2025 at 09:35am
Listed by:
Nicolas Supik 724-940-7500,
CENTURY 21 FRONTIER REALTY
Bought with:
Caren Foy, RS220664L
KELLER WILLIAMS REALTY
Source: WPMLS,MLS#: 1693749 Originating MLS: West Penn Multi-List
Originating MLS: West Penn Multi-List
Facts & features
Interior
Bedrooms & bathrooms
- Bedrooms: 3
- Bathrooms: 2
- Full bathrooms: 2
Primary bedroom
- Level: Main
- Dimensions: 14x12
Bedroom 2
- Level: Main
- Dimensions: 12x9
Bedroom 3
- Level: Main
- Dimensions: 10x10
Dining room
- Level: Main
- Dimensions: 14x11
Entry foyer
- Level: Main
- Dimensions: 13x5
Kitchen
- Level: Main
- Dimensions: 10x12
Laundry
- Level: Main
- Dimensions: 5x6
Living room
- Level: Main
- Dimensions: 20x12
Heating
- Forced Air, Gas
Cooling
- Electric
Appliances
- Included: Some Electric Appliances, Dryer, Dishwasher, Disposal, Microwave, Refrigerator, Stove, Washer
Features
- Window Treatments
- Flooring: Carpet
- Windows: Window Treatments
- Basement: Full,Walk-Up Access
- Number of fireplaces: 1
- Fireplace features: Gas
Property
Parking
- Total spaces: 2
- Parking features: Attached, Garage, Garage Door Opener
- Has attached garage: Yes
Features
- Levels: One
- Stories: 1
Lot
- Size: 0.46 Acres
- Dimensions: 100 x 175 x 117 x 175
Details
- Parcel number: 22205272001
Construction
Type & style
- Home type: SingleFamily
- Architectural style: Ranch
- Property subtype: Single Family Residence
Materials
- Frame
- Roof: Metal
Condition
- Resale
- Year built: 1995
Utilities & green energy
- Sewer: Septic Tank
- Water: Well
Community & neighborhood
Location
- Region: Grove City
Price history
| Date | Event | Price |
|---|---|---|
| 6/4/2025 | Sold | $325,000-1.5% |
Source: | ||
| 4/20/2025 | Contingent | $330,000 |
Source: | ||
| 4/6/2025 | Listed for sale | $330,000 |
Source: | ||
| 3/30/2025 | Pending sale | $330,000 |
Source: | ||
| 3/27/2025 | Price change | $330,000+10.4% |
Source: | ||
Public tax history
| Year | Property taxes | Tax assessment |
|---|---|---|
| 2024 | $3,110 +4.6% | $30,450 |
| 2023 | $2,973 +3.2% | $30,450 |
| 2022 | $2,882 +4.4% | $30,450 |
Find assessor info on the county website
Neighborhood: 16127
Nearby schools
GreatSchools rating
- NAHighland El SchoolGrades: K-1Distance: 0.5 mi
- 5/10Grove City Area MsGrades: 6-8Distance: 1.3 mi
- 7/10Grove City Area High SchoolGrades: 9-12Distance: 0.6 mi
Schools provided by the listing agent
- District: Grove City Area
Source: WPMLS. This data may not be complete. We recommend contacting the local school district to confirm school assignments for this home.

Get pre-qualified for a loan
At Zillow Home Loans, we can pre-qualify you in as little as 5 minutes with no impact to your credit score.An equal housing lender. NMLS #10287.
