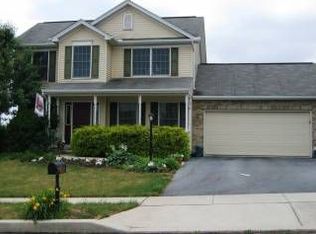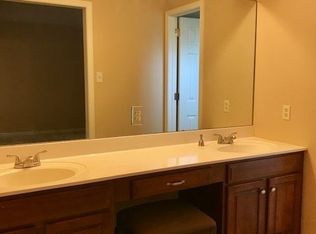Welcome to the highly sought after Graystone Farms development in beautiful Hummelstown Borough. Your new home has been meticulously maintained and is ready for immediate occupancy. You will absolutely love the location, close to everything and offers easy access for the workday commute. Open concept first floor living with a large bonus room currently being used as an office, vaulted ceilings, gas fireplace for those cold PA nights, tons of natural light throughout, glass doors leading to an oversized deck perfect for family BBQing and entertaining outdoors. Nice sized bedrooms on the 2nd floor with a large master and own private bath on the 1st. Partially finished lower level for kids of all ages with walkout onto ground level and a large amount of storage. Updated utilities, oversized 2 car garage, wonderful yard for play, and so much more. Don???t miss this amazing opportunity!
This property is off market, which means it's not currently listed for sale or rent on Zillow. This may be different from what's available on other websites or public sources.

