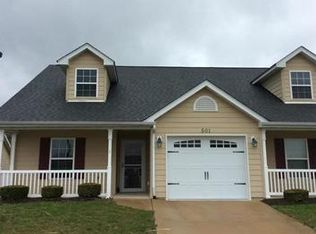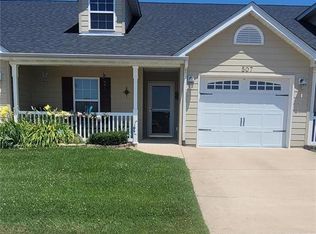Fresh, Clean & Move-in Ready! This 55+ condo with one-level living offers an open floor plan in a neutral decor w/fresh paint & nice laminate flooring throughout for easy care! From the bright living/dining areas, exit to the screened porch where you can enjoy a quiet place to read, while the handy kitchen layout features a breakfast bar, pantry, plenty of cabinets & counterspace plus all appliances. Two large bedrooms include the master suite with master bath featuring a step-in shower w/seat plus large master closet for plenty of storage! A large laundry room is available with washer & dryer included, plus deep sink! Plenty of room in the garage for shelving, too! So many things to appreciate in this handicapped accessible home including an emergency call system! Across the street from the community clubhouse, make use of the exercise room & extra parking. Minutes from shopping & doctors, you'll love this convenient location! What a great place to call HOME! SOLD *AS IS*
This property is off market, which means it's not currently listed for sale or rent on Zillow. This may be different from what's available on other websites or public sources.


