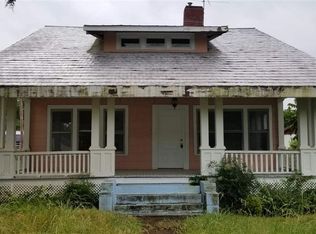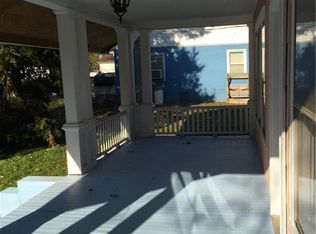Sold for $399,000
$399,000
503 Hawfields Rd, Mebane, NC 27302
3beds
2,112sqft
Stick/Site Built, Residential, Single Family Residence
Built in 1925
0.25 Acres Lot
$427,800 Zestimate®
$--/sqft
$1,658 Estimated rent
Home value
$427,800
$402,000 - $458,000
$1,658/mo
Zestimate® history
Loading...
Owner options
Explore your selling options
What's special
How about a FANTASTIC piece of History, walking distance to downtown! This home is fully renovated with all the bells and whistles! While it features everything new and exciting, the owner was able to keep all of the original, wonderful characteristics that make this home what it is today. The original features include all of the oak hardwood floors, the 10 and 12 ft ceilings, the large, detailed window and door casings and of course that beautiful curio cabinet that was built into the wall many years ago. Many custom features but would like to highlight the wine bar w/ fridge, custom wine bottle and glasses holder built into the stairs. The custom hood to compliment the tall ceilings and the imported Quartz countertops. Home also features a separate sitting area and office or flex space. Everything new to include the roof, the windows and the vinyl siding. All new electric, plumbing and HVAC w/ duct work. And all new interior throughout. A real "Must See"
Zillow last checked: 8 hours ago
Listing updated: April 11, 2024 at 08:50am
Listed by:
Eric Burns 336-339-7807,
COLDWELL BANKER HOWARD PERRY & WALSTON
Bought with:
NONMEMBER NONMEMBER
nonmls
Source: Triad MLS,MLS#: 1107457 Originating MLS: Greensboro
Originating MLS: Greensboro
Facts & features
Interior
Bedrooms & bathrooms
- Bedrooms: 3
- Bathrooms: 2
- Full bathrooms: 2
- Main level bathrooms: 1
Primary bedroom
- Level: Second
- Dimensions: 18 x 14
Bedroom 2
- Level: Main
- Dimensions: 14 x 12
Bedroom 3
- Level: Main
- Dimensions: 14 x 12
Dining room
- Level: Main
- Dimensions: 13 x 12
Kitchen
- Level: Main
- Dimensions: 12 x 15
Living room
- Level: Main
- Dimensions: 15 x 15
Office
- Level: Second
- Dimensions: 6 x 12
Heating
- Forced Air, Natural Gas
Cooling
- Central Air
Appliances
- Included: Microwave, Dishwasher, Free-Standing Range, Range Hood, Electric Water Heater
- Laundry: Main Level
Features
- Built-in Features, Ceiling Fan(s), Freestanding Tub, In-Law Floorplan, Kitchen Island, Solid Surface Counter
- Flooring: Carpet, Tile, Wood
- Basement: Crawl Space
- Number of fireplaces: 1
- Fireplace features: Dining Room
Interior area
- Total structure area: 2,112
- Total interior livable area: 2,112 sqft
- Finished area above ground: 2,112
Property
Parking
- Parking features: Driveway
- Has uncovered spaces: Yes
Features
- Levels: Two
- Stories: 2
- Patio & porch: Porch
- Exterior features: Lighting
- Pool features: None
Lot
- Size: 0.25 Acres
- Features: Not in Flood Zone
Details
- Parcel number: 168264
- Zoning: Res
- Special conditions: Owner Sale
Construction
Type & style
- Home type: SingleFamily
- Property subtype: Stick/Site Built, Residential, Single Family Residence
Materials
- Vinyl Siding
Condition
- Year built: 1925
Utilities & green energy
- Sewer: Public Sewer
- Water: Public
Community & neighborhood
Location
- Region: Mebane
Other
Other facts
- Listing agreement: Exclusive Right To Sell
- Listing terms: Cash,Conventional,FHA,VA Loan
Price history
| Date | Event | Price |
|---|---|---|
| 6/28/2023 | Sold | $399,000-0.3% |
Source: | ||
| 6/5/2023 | Pending sale | $400,000$189/sqft |
Source: | ||
| 5/31/2023 | Listed for sale | $400,000+263.6%$189/sqft |
Source: | ||
| 1/5/2016 | Listing removed | $110,000$52/sqft |
Source: Keller Williams - Greensboro North #779306 Report a problem | ||
| 12/15/2015 | Listed for sale | $110,000$52/sqft |
Source: Keller Williams - Greensboro North #779306 Report a problem | ||
Public tax history
Tax history is unavailable.
Neighborhood: 27302
Nearby schools
GreatSchools rating
- 6/10South Mebane ElementaryGrades: K-5Distance: 0.5 mi
- 9/10Hawfields MiddleGrades: 6-8Distance: 2.6 mi
- 7/10Eastern Alamance HighGrades: 9-12Distance: 2.5 mi
Get a cash offer in 3 minutes
Find out how much your home could sell for in as little as 3 minutes with a no-obligation cash offer.
Estimated market value$427,800
Get a cash offer in 3 minutes
Find out how much your home could sell for in as little as 3 minutes with a no-obligation cash offer.
Estimated market value
$427,800

