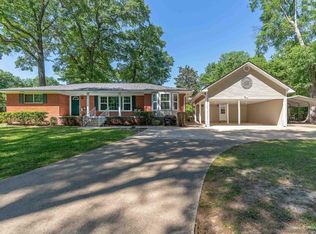Great property located in sought after area in Longview! Convenient to Hwy 259 and Gilmer Rd, this property is a must see! Beautiful ranch style home nestled amongst large oaks with nice iron fencing across the front. Offering a large living area, beautiful brick fireplace, and a timeless front room with gorgeous windows. Additional 4000 sq ft shop with 3000 sq ft house built inside, this would be a perfect rental or MIL suite on the back of the property with it's own separate driveway. This is a must see!
This property is off market, which means it's not currently listed for sale or rent on Zillow. This may be different from what's available on other websites or public sources.
