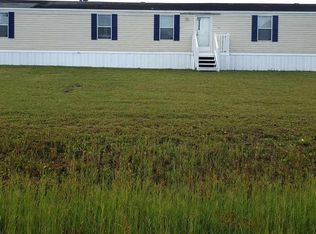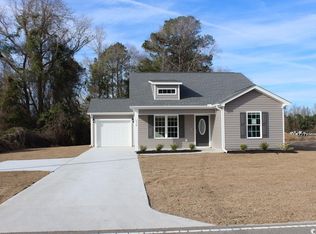Manufactured home sitting on approximately 0.27 acres, and you own the land! No HOA, so you can park your work vehicle. Country setting yet convenient to everything you need: 4 miles to Walmart Supercenter; 5 miles to Conway High School; 7 miles to Horry County Courthouse; 11 miles to CCU and HGTC. Many options for primary home, rental or student. Home hooked up to public water and comes equipped with HVAC, septic. Lot dimensions are 118 x 110. Call your agent and schedule a showing today!
This property is off market, which means it's not currently listed for sale or rent on Zillow. This may be different from what's available on other websites or public sources.


