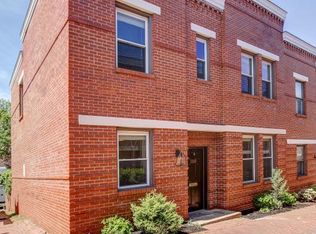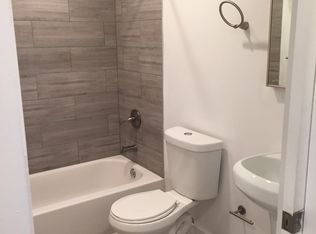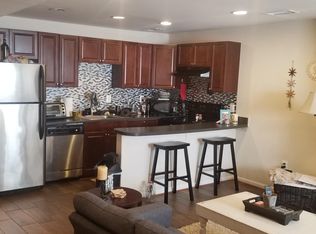Sold for $955,000
$955,000
503 Groff Ct NE, Washington, DC 20002
3beds
1,920sqft
Townhouse
Built in 1990
1,481 Square Feet Lot
$937,200 Zestimate®
$497/sqft
$4,802 Estimated rent
Home value
$937,200
$872,000 - $1.01M
$4,802/mo
Zestimate® history
Loading...
Owner options
Explore your selling options
What's special
.A great house charmingly located in a quiet mews just steps from the Senate and Union Station. Its unusual width and equal depth yields more usable space in its 1920 sq ft. The shape of the lot and the house produces: *********A large family room off the kitchen and a large dining room & living room combo, perfect for entertaining .**********Extra windows make this home unusually light and bright, combined with high ceilings on both floors, adding to the feeling of space .**********An expansive private patio and garden and coveted large 9 X 23 foot parking space **********The main floor features a marble foyer and gleaming oak flooring. .**********The energy-saving package includes fully-insulated exterior walls, upper ceilings, slab perimeter, exterior doors and double windows. The unit's HVAC systems and the hot water heater were replaced in 2023. All this produces a hard-to-beat cost of utilities per square foot. **********Walk Score (96) says it's a "Walker's Paradise. Daily errands do not require a Car" Get your grocery shopping done at Giant or Whole Foods, grab a bite at the many restaurants on H Street or Mass Ave This secluded Court is tucked between 3rd and 4th Streets and E and F Streets NE. Take 4th St south to 2nd alleyway past F St. and turn right. Visitors may park in the spot behind 503 or temporarily in the alley. *********Owner will consider renting at $4,695/month
Zillow last checked: 8 hours ago
Listing updated: October 10, 2024 at 03:36am
Listed by:
Brian Logan 202-387-0682,
Brian Logan Real Estate
Bought with:
Tim Barley, BR98379209
Barley & Barley Real Estate
Ryan Shrum
Barley & Barley Real Estate
Source: Bright MLS,MLS#: DCDC2122372
Facts & features
Interior
Bedrooms & bathrooms
- Bedrooms: 3
- Bathrooms: 3
- Full bathrooms: 2
- 1/2 bathrooms: 1
- Main level bathrooms: 1
Heating
- Forced Air, Natural Gas
Cooling
- Central Air, Electric
Appliances
- Included: Dishwasher, Disposal, Dryer, Ice Maker, Microwave, Oven/Range - Gas, Washer, Gas Water Heater
- Laundry: Upper Level
Features
- Combination Dining/Living, Crown Molding, Family Room Off Kitchen, Floor Plan - Traditional, Primary Bath(s), Recessed Lighting, Soaking Tub
- Windows: Skylight(s)
- Has basement: No
- Number of fireplaces: 1
- Fireplace features: Gas/Propane
Interior area
- Total structure area: 1,920
- Total interior livable area: 1,920 sqft
- Finished area above ground: 1,920
Property
Parking
- Total spaces: 1
- Parking features: Parking Space Conveys, Off Street
Accessibility
- Accessibility features: 2+ Access Exits, Accessible Entrance
Features
- Levels: Two
- Stories: 2
- Patio & porch: Patio
- Pool features: None
- Fencing: Full
Lot
- Size: 1,481 sqft
- Features: Urban Land-Sassafras-Chillum
Details
- Additional structures: Above Grade
- Parcel number: 0779//0172
- Zoning: R
- Zoning description: residential
- Special conditions: Standard
Construction
Type & style
- Home type: Townhouse
- Architectural style: Federal
- Property subtype: Townhouse
Materials
- Brick
- Foundation: Slab
- Roof: Rubber
Condition
- Good
- New construction: No
- Year built: 1990
- Major remodel year: 1990
Details
- Builder name: Independence Enterprises
Utilities & green energy
- Electric: 200+ Amp Service
- Sewer: Public Sewer
- Water: Public
- Utilities for property: Underground Utilities
Community & neighborhood
Security
- Security features: Electric Alarm
Location
- Region: Washington
- Subdivision: Capitol Hill
Other
Other facts
- Listing agreement: Exclusive Right To Sell
- Listing terms: Conventional,Cash,1031 Exchange
- Ownership: Fee Simple
Price history
| Date | Event | Price |
|---|---|---|
| 10/9/2024 | Sold | $955,000-4.4%$497/sqft |
Source: | ||
| 9/24/2024 | Pending sale | $999,000$520/sqft |
Source: | ||
| 9/20/2024 | Listing removed | $999,000$520/sqft |
Source: | ||
| 5/29/2024 | Price change | $999,000-8.8%$520/sqft |
Source: | ||
| 4/12/2024 | Price change | $1,095,000-15.4%$570/sqft |
Source: | ||
Public tax history
| Year | Property taxes | Tax assessment |
|---|---|---|
| 2025 | $9,272 +1.8% | $1,090,860 +1.8% |
| 2024 | $9,111 +2.8% | $1,071,910 +2.8% |
| 2023 | $8,862 +9% | $1,042,540 +9% |
Find assessor info on the county website
Neighborhood: Capitol Hill
Nearby schools
GreatSchools rating
- 7/10Ludlow-Taylor Elementary SchoolGrades: PK-5Distance: 0.3 mi
- 7/10Stuart-Hobson Middle SchoolGrades: 6-8Distance: 0.1 mi
- 2/10Eastern High SchoolGrades: 9-12Distance: 1.3 mi
Schools provided by the listing agent
- Elementary: Peabody
- Middle: Stuart-hobson
- High: Dunbar Senior
- District: District Of Columbia Public Schools
Source: Bright MLS. This data may not be complete. We recommend contacting the local school district to confirm school assignments for this home.
Get a cash offer in 3 minutes
Find out how much your home could sell for in as little as 3 minutes with a no-obligation cash offer.
Estimated market value$937,200
Get a cash offer in 3 minutes
Find out how much your home could sell for in as little as 3 minutes with a no-obligation cash offer.
Estimated market value
$937,200


