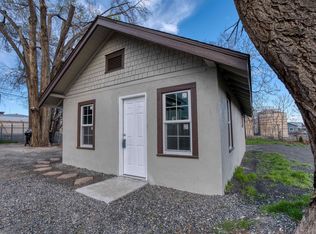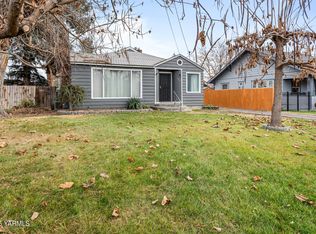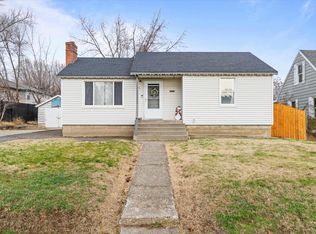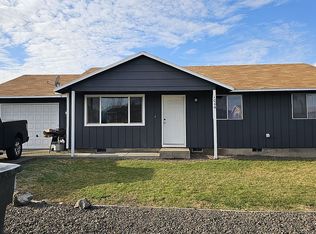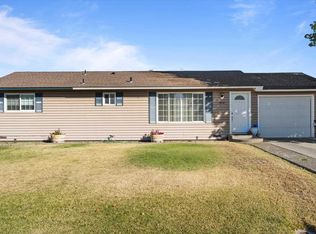MLS# 283148 Fully Remodeled 2-Story 4 Bedroom, 2 Bathroom Home!Welcome to your dream home! This beautifully remodeled 2-story residence blends modern comfort with timeless style. Featuring 4 spacious bedrooms and 2 stylishly updated bathrooms, this home offers plenty of space for families of all sizes. Step inside to find an open-concept layout filled with natural light, luxury vinyl plank flooring, and fresh finishes throughout the home. The kitchen is a true showstopper—completely renovated with sleek cabinetry, quartz countertops,and stainless steel appliances. Also new plumbing throughout the whole home. Upstairs, you'll find generously sized bedrooms with closet space and a full bathroom featuring custom tilework and designer fixtures. Downstairs offers flexibility for a guest room, home office, or playroom, along with another beautifully updated full bath. Outside, enjoy a private backyard—ideal for relaxing, entertaining, or creating your perfect outdoor oasis. With new HVAC, windows, roof, and more, every detail has been thoughtfully upgraded for comfort and peace of mind. This turn-key gem is move-in ready and waiting for you to call it home!! Call your favorite Realtor today for a showing.
For sale
Price cut: $26K (12/8)
$299,000
503 Grandridge Rd, Grandview, WA 98930
4beds
1,400sqft
Est.:
Single Family Residence
Built in 1915
9,583.2 Square Feet Lot
$297,000 Zestimate®
$214/sqft
$-- HOA
What's special
Stainless steel appliancesSleek cabinetryQuartz countertopsLuxury vinyl plank flooring
- 2 days |
- 360 |
- 13 |
Zillow last checked: 8 hours ago
Listing updated: January 15, 2026 at 10:36am
Listed by:
Jorge Alvarez,
EXP Realty, LLC Tri Cities,
Silvia Ramos 509-790-7665,
EXP Realty, LLC Tri Cities
Source: PACMLS,MLS#: 283148
Tour with a local agent
Facts & features
Interior
Bedrooms & bathrooms
- Bedrooms: 4
- Bathrooms: 2
- Full bathrooms: 2
Heating
- Heat Pump
Cooling
- Central Air
Appliances
- Included: Range/Oven
Features
- Flooring: Laminate
- Windows: Windows - Vinyl
- Basement: None
- Has fireplace: No
Interior area
- Total structure area: 1,400
- Total interior livable area: 1,400 sqft
Property
Parking
- Parking features: None
Features
- Levels: 2 Story
- Stories: 2
Lot
- Size: 9,583.2 Square Feet
- Features: Located in City Limits, Corner Lot
Details
- Parcel number: 23092342413
- Zoning description: Indust / Light
Construction
Type & style
- Home type: SingleFamily
- Property subtype: Single Family Residence
Materials
- Wood Frame
- Foundation: Concrete
- Roof: Comp Shingle
Condition
- Existing Construction (Not New)
- New construction: No
- Year built: 1915
Utilities & green energy
- Water: Public
- Utilities for property: Sewer Connected
Community & HOA
Community
- Subdivision: Other
Location
- Region: Grandview
Financial & listing details
- Price per square foot: $214/sqft
- Tax assessed value: $239,700
- Annual tax amount: $1,526
- Date on market: 1/15/2026
- Listing terms: Cash,Conventional,FHA,VA Loan
- Inclusions: Stove
- Electric utility on property: Yes
Estimated market value
$297,000
$282,000 - $312,000
$1,932/mo
Price history
Price history
| Date | Event | Price |
|---|---|---|
| 1/15/2026 | Listed for sale | $299,000$214/sqft |
Source: | ||
| 1/7/2026 | Pending sale | $299,000$214/sqft |
Source: | ||
| 12/8/2025 | Price change | $299,000-8%$214/sqft |
Source: | ||
| 8/21/2025 | Price change | $325,000-1.5%$232/sqft |
Source: | ||
| 5/29/2025 | Price change | $330,000-5.7%$236/sqft |
Source: | ||
Public tax history
Public tax history
| Year | Property taxes | Tax assessment |
|---|---|---|
| 2024 | $2,633 +26.6% | $239,700 +73.6% |
| 2023 | $2,080 +51.3% | $138,100 +14.4% |
| 2022 | $1,375 -0.1% | $120,700 +44.9% |
Find assessor info on the county website
BuyAbility℠ payment
Est. payment
$1,737/mo
Principal & interest
$1418
Property taxes
$214
Home insurance
$105
Climate risks
Neighborhood: 98930
Nearby schools
GreatSchools rating
- 4/10Thompson Elementary SchoolGrades: PK-5Distance: 0.7 mi
- 4/10Grandview Middle SchoolGrades: 6-8Distance: 0.9 mi
- 2/10Grandview High SchoolGrades: 9-12Distance: 0.9 mi
- Loading
- Loading
