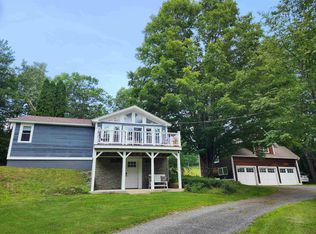Private horse property with indoor 120'x60' arena and 25 stalls. Large function hall with open concept gathering area, commercial kitchen equipment and several bunk rooms + additional 5 horse stalls. Gorgeous, renovated post & beam home with updated gourmet kitchen, exquisite woodwork, stone hearth and new master suite. 45+ acres with private spring-fed pond, brook & 25+/- acres of open pasture.
This property is off market, which means it's not currently listed for sale or rent on Zillow. This may be different from what's available on other websites or public sources.

