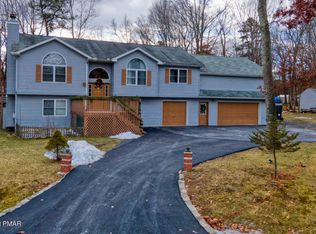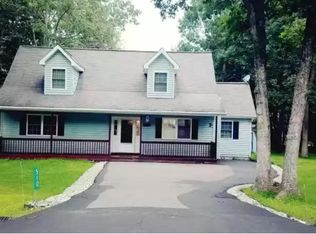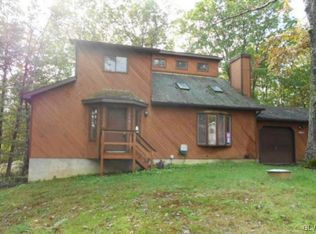This home is what living in the Poconos is all about. Located on a private cul de sac. Walk in and be greeted by the fire place located for you to enjoy from the European Style Kitchen and spacious living room. Master Suite is located on the first floor. You have a separate laundry room located on this first floor as well. Full walk out basement waiting for you to finish. Amenity Filled Gated Community.
This property is off market, which means it's not currently listed for sale or rent on Zillow. This may be different from what's available on other websites or public sources.



