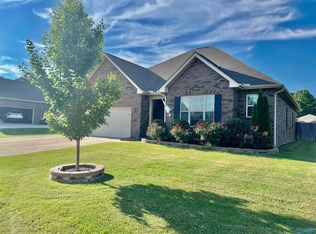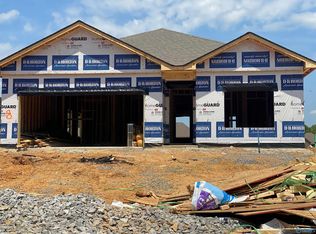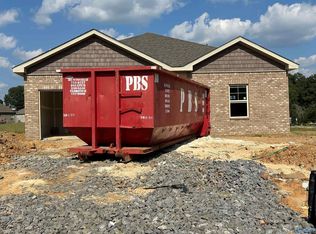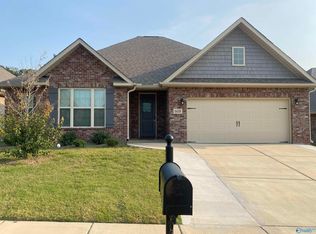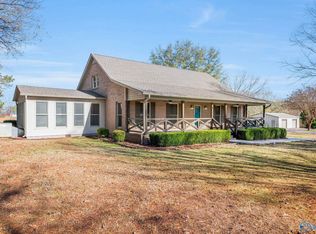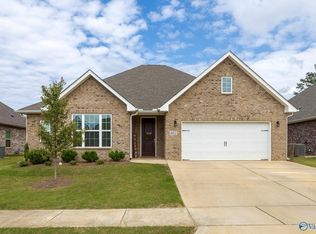A beautiful brick home in Hartselle city offering 4 bedrooms and 3 baths with a spacious open floor plan. The kitchen and living room connect for an easy and functional layout, featuring a cozy gas log fireplace. The primary suite provides comfort and privacy, and the additional bedrooms offer plenty of space for family or guests. A two-car garage adds convenience, while the yard is perfect for relaxation. This home is close to schools, shopping, and the charm of Hartselle living.
For sale
$398,000
503 Foxridge Dr SW, Hartselle, AL 35640
4beds
2,460sqft
Est.:
Single Family Residence
Built in 2017
0.31 Acres Lot
$393,000 Zestimate®
$162/sqft
$15/mo HOA
What's special
Cozy gas log fireplaceSpacious open floor planTwo-car garage adds convenienceBeautiful brick home
- 26 days |
- 497 |
- 18 |
Zillow last checked: 8 hours ago
Listing updated: November 20, 2025 at 04:24pm
Listed by:
Jade Chowning 256-503-1289,
MeritHouse Realty
Source: ValleyMLS,MLS#: 21904350
Tour with a local agent
Facts & features
Interior
Bedrooms & bathrooms
- Bedrooms: 4
- Bathrooms: 3
- Full bathrooms: 2
- 1/2 bathrooms: 1
Rooms
- Room types: Master Bedroom, Living Room, Bedroom 2, Dining Room, Bedroom 3, Kitchen, Bedroom 4, Office/Study
Primary bedroom
- Features: Ceiling Fan(s), Carpet, Smooth Ceiling, Walk-In Closet(s)
- Level: First
- Area: 325
- Dimensions: 25 x 13
Bedroom 2
- Features: Carpet, Smooth Ceiling
- Level: First
- Area: 121
- Dimensions: 11 x 11
Bedroom 3
- Features: Carpet, Smooth Ceiling
- Level: First
- Area: 121
- Dimensions: 11 x 11
Bedroom 4
- Features: Carpet, Smooth Ceiling
- Level: First
- Area: 132
- Dimensions: 12 x 11
Dining room
- Features: Smooth Ceiling, Wood Floor
- Level: First
- Area: 154
- Dimensions: 14 x 11
Kitchen
- Features: Granite Counters, Smooth Ceiling, Wood Floor
- Level: First
- Area: 150
- Dimensions: 15 x 10
Living room
- Features: Ceiling Fan(s), Smooth Ceiling, Wood Floor
- Level: First
- Area: 322
- Dimensions: 23 x 14
Heating
- Central 1
Cooling
- Central 1
Features
- Open Floorplan
- Has basement: No
- Has fireplace: Yes
- Fireplace features: Gas Log
Interior area
- Total interior livable area: 2,460 sqft
Property
Parking
- Parking features: Garage-Two Car, Garage-Attached, Garage Faces Front
Lot
- Size: 0.31 Acres
Details
- Parcel number: 1505224002002.023
Construction
Type & style
- Home type: SingleFamily
- Property subtype: Single Family Residence
Materials
- Foundation: Slab
Condition
- New construction: No
- Year built: 2017
Utilities & green energy
- Sewer: Public Sewer
- Water: Public
Community & HOA
Community
- Subdivision: Foxridge
HOA
- Has HOA: Yes
- HOA fee: $15 monthly
- HOA name: Foxridge
Location
- Region: Hartselle
Financial & listing details
- Price per square foot: $162/sqft
- Tax assessed value: $333,400
- Annual tax amount: $1,266
- Date on market: 11/20/2025
Estimated market value
$393,000
$373,000 - $413,000
$2,257/mo
Price history
Price history
| Date | Event | Price |
|---|---|---|
| 11/20/2025 | Listed for sale | $398,000+54.9%$162/sqft |
Source: | ||
| 8/6/2020 | Sold | $257,000+33.5%$104/sqft |
Source: | ||
| 9/6/2018 | Sold | $192,500-18.7%$78/sqft |
Source: Public Record Report a problem | ||
| 4/12/2018 | Sold | $236,730+689.1%$96/sqft |
Source: | ||
| 6/9/2017 | Sold | $30,000$12/sqft |
Source: | ||
Public tax history
Public tax history
| Year | Property taxes | Tax assessment |
|---|---|---|
| 2024 | $1,266 -1% | $33,340 -1% |
| 2023 | $1,279 -1% | $33,660 -0.9% |
| 2022 | $1,291 +44% | $33,980 +41.8% |
Find assessor info on the county website
BuyAbility℠ payment
Est. payment
$2,208/mo
Principal & interest
$1938
Home insurance
$139
Other costs
$131
Climate risks
Neighborhood: 35640
Nearby schools
GreatSchools rating
- 10/10Barkley Bridge Elementary SchoolGrades: PK-4Distance: 0.8 mi
- 10/10Hartselle Jr High SchoolGrades: 7-8Distance: 2.1 mi
- 8/10Hartselle High SchoolGrades: 9-12Distance: 2.6 mi
Schools provided by the listing agent
- Elementary: Barkley Bridge
- Middle: Hartselle
- High: Hartselle
Source: ValleyMLS. This data may not be complete. We recommend contacting the local school district to confirm school assignments for this home.
- Loading
- Loading
