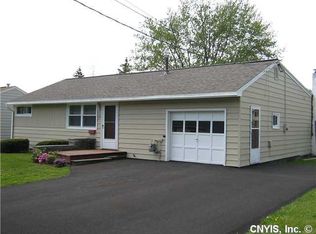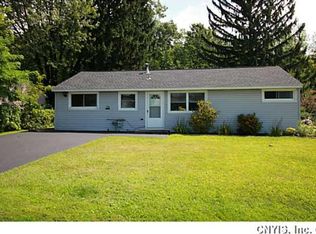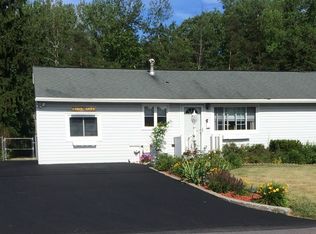Closed
$190,000
503 Florida Rd, Syracuse, NY 13211
3beds
1,708sqft
Single Family Residence
Built in 1960
7,000.09 Square Feet Lot
$198,100 Zestimate®
$111/sqft
$2,121 Estimated rent
Home value
$198,100
Estimated sales range
Not available
$2,121/mo
Zestimate® history
Loading...
Owner options
Explore your selling options
What's special
This VERY well built ranch has been in the family and loved for over 57 years. Garage could easily be converted back to a garage, but now is being used as a family room of sorts. It is heated, and fully insulated. Kitchen has an open layout, and comes with stove, fridge, and laundry in basement includes washer and dryer. Underneath the carpets are hardwood floors that have been covered for years and are likely gorgeous . The back yard features a huge deck, a shed, and is very private. Neighborhood is quiet and been well established for years. Wiring is excellent, roof is 2021, new hot water tank. Just add your decorating touches and make it your own. Many of the windows have been replaced with triple pane thermal windows. Offers will be reviewed as they come, but a deadline may be set at some point.
Zillow last checked: 8 hours ago
Listing updated: September 16, 2025 at 08:35am
Listed by:
Joanne Leach 315-622-0161,
Coldwell Banker Prime Prop,Inc
Bought with:
Christina Volles, 10401349877
Berkshire Hathaway CNY Realty
Source: NYSAMLSs,MLS#: S1619857 Originating MLS: Syracuse
Originating MLS: Syracuse
Facts & features
Interior
Bedrooms & bathrooms
- Bedrooms: 3
- Bathrooms: 2
- Full bathrooms: 2
- Main level bathrooms: 1
- Main level bedrooms: 3
Bedroom 1
- Level: First
Bedroom 1
- Level: First
Bedroom 2
- Level: First
Bedroom 2
- Level: First
Bedroom 3
- Level: First
Bedroom 3
- Level: First
Kitchen
- Level: First
Kitchen
- Level: First
Laundry
- Level: Basement
Laundry
- Level: Basement
Heating
- Gas, Forced Air
Cooling
- Central Air
Appliances
- Included: Dryer, Free-Standing Range, Gas Oven, Gas Range, Gas Water Heater, Oven, Refrigerator, Washer
- Laundry: In Basement
Features
- Entrance Foyer, Eat-in Kitchen, Separate/Formal Living Room, Natural Woodwork, Window Treatments, Bedroom on Main Level, Main Level Primary
- Flooring: Hardwood, Tile, Varies
- Windows: Drapes
- Basement: Full,Sump Pump
- Has fireplace: No
Interior area
- Total structure area: 1,708
- Total interior livable area: 1,708 sqft
Property
Parking
- Total spaces: 1
- Parking features: Attached, Garage, Circular Driveway, Driveway
- Attached garage spaces: 1
Features
- Levels: One
- Stories: 1
- Patio & porch: Deck
- Exterior features: Blacktop Driveway, Deck, Fully Fenced
- Fencing: Full
Lot
- Size: 7,000 sqft
- Dimensions: 50 x 140
- Features: Rectangular, Rectangular Lot, Residential Lot
Details
- Additional structures: Shed(s), Storage
- Parcel number: 31488906000000080100000000
- Special conditions: Estate
Construction
Type & style
- Home type: SingleFamily
- Architectural style: Ranch
- Property subtype: Single Family Residence
Materials
- Aluminum Siding, Wood Siding, Copper Plumbing
- Foundation: Block
- Roof: Asphalt,Shingle
Condition
- Resale
- Year built: 1960
Utilities & green energy
- Electric: Circuit Breakers
- Sewer: Connected
- Water: Connected, Public
- Utilities for property: Cable Available, Electricity Connected, Sewer Connected, Water Connected
Community & neighborhood
Location
- Region: Syracuse
- Subdivision: Mattydale
Other
Other facts
- Listing terms: Cash,FHA,VA Loan
Price history
| Date | Event | Price |
|---|---|---|
| 9/11/2025 | Sold | $190,000+0.1%$111/sqft |
Source: | ||
| 7/14/2025 | Pending sale | $189,900$111/sqft |
Source: | ||
| 7/3/2025 | Listed for sale | $189,900$111/sqft |
Source: | ||
Public tax history
| Year | Property taxes | Tax assessment |
|---|---|---|
| 2024 | -- | $115,100 |
| 2023 | -- | $115,100 |
| 2022 | -- | $115,100 +10% |
Find assessor info on the county website
Neighborhood: Mattydale
Nearby schools
GreatSchools rating
- 4/10Roxboro Road Elementary SchoolGrades: K-4Distance: 0.9 mi
- 4/10Roxboro Road Middle SchoolGrades: 5-7Distance: 1 mi
- 7/10Cicero North Syracuse High SchoolGrades: 10-12Distance: 5.6 mi
Schools provided by the listing agent
- District: North Syracuse
Source: NYSAMLSs. This data may not be complete. We recommend contacting the local school district to confirm school assignments for this home.


