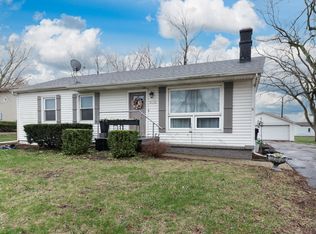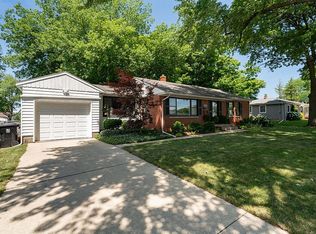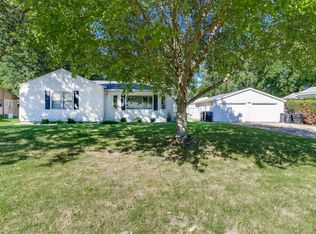Beautiful setting for this historic Normal home. This home has been lovingly maintained by the same family for 40 years. Deep, landscaped yard. New AC in July 2022. There is a full bath on the second floor, a half bath, and full bath/laundry combination on the first floor. Good closet space. Relax in the 3 seasons room or enjoy sitting outdoors on the deck. Roof was new in 2020. Porch was enclosed to make a delightful three seasons room in 2019.
This property is off market, which means it's not currently listed for sale or rent on Zillow. This may be different from what's available on other websites or public sources.


