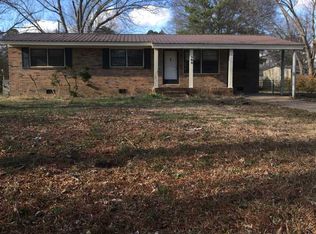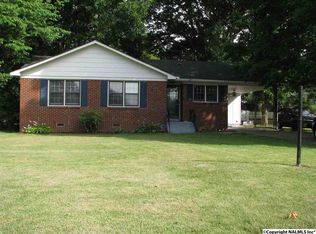Sold for $200,000
$200,000
503 Ewell St SW, Decatur, AL 35601
3beds
1,385sqft
Single Family Residence
Built in 1963
0.41 Acres Lot
$201,600 Zestimate®
$144/sqft
$1,640 Estimated rent
Home value
$201,600
$185,000 - $216,000
$1,640/mo
Zestimate® history
Loading...
Owner options
Explore your selling options
What's special
Welcome to your new home sweet home! This inviting 3-bedroom, 1.5-bath ranch-style gem is nestled in a quiet and desirable neighborhood, offering a perfect blend of comfort, convenience, and relaxation. With its hardwood flooring, separate laundry room, a convenient carport, a generous fenced-in backyard, and a inground pool, this property is the epitome of a tranquil haven. Whether you’re looking for a family home or a peaceful oasis to escape the daily hustle and bustle, this property has it all. Schedule a showing today and discover why this home is the perfect match for your lifestyle.
Zillow last checked: 8 hours ago
Listing updated: March 30, 2024 at 04:43pm
Listed by:
Linda Blue 256-227-0417,
Linda Blue Real Estate, LLC
Bought with:
Blake Hale, 139160
Weichert Realtors-The Sp Plce
Source: ValleyMLS,MLS#: 21845233
Facts & features
Interior
Bedrooms & bathrooms
- Bedrooms: 3
- Bathrooms: 2
- Full bathrooms: 1
- 1/2 bathrooms: 1
Primary bedroom
- Features: Ceiling Fan(s), Crown Molding, Laminate Floor
- Level: First
- Area: 130
- Dimensions: 13 x 10
Bedroom 2
- Features: Ceiling Fan(s), Crown Molding, Laminate Floor
- Level: First
- Area: 130
- Dimensions: 13 x 10
Bedroom 3
- Features: Ceiling Fan(s), Crown Molding, Laminate Floor
- Level: First
- Area: 81
- Dimensions: 9 x 9
Kitchen
- Features: Laminate Floor
- Level: First
- Area: 72
- Dimensions: 9 x 8
Living room
- Features: Ceiling Fan(s), Crown Molding, Laminate Floor
- Level: First
- Area: 364
- Dimensions: 26 x 14
Laundry room
- Level: First
- Area: 63
- Dimensions: 9 x 7
Heating
- Central 1, Electric
Cooling
- Central 1, Electric
Features
- Has basement: No
- Has fireplace: No
- Fireplace features: None
Interior area
- Total interior livable area: 1,385 sqft
Property
Features
- Levels: One
- Stories: 1
Lot
- Size: 0.41 Acres
- Dimensions: 100 x 179 x 100 x 179
Details
- Parcel number: 03 09 30 3 005 002.000
Construction
Type & style
- Home type: SingleFamily
- Architectural style: Ranch
- Property subtype: Single Family Residence
Materials
- Foundation: Slab
Condition
- New construction: No
- Year built: 1963
Utilities & green energy
- Sewer: Public Sewer
- Water: Public
Community & neighborhood
Location
- Region: Decatur
- Subdivision: Brookhaven
Other
Other facts
- Listing agreement: Agency
Price history
| Date | Event | Price |
|---|---|---|
| 3/29/2024 | Sold | $200,000+0.1%$144/sqft |
Source: | ||
| 3/5/2024 | Pending sale | $199,900$144/sqft |
Source: | ||
| 1/17/2024 | Listed for sale | $199,900+8.1%$144/sqft |
Source: | ||
| 12/29/2023 | Contingent | $184,900$134/sqft |
Source: | ||
| 12/21/2023 | Listed for sale | $184,900$134/sqft |
Source: | ||
Public tax history
| Year | Property taxes | Tax assessment |
|---|---|---|
| 2024 | $401 | $9,900 |
| 2023 | $401 -55.4% | $9,900 -50.1% |
| 2022 | $898 +14.8% | $19,820 +14.8% |
Find assessor info on the county website
Neighborhood: 35601
Nearby schools
GreatSchools rating
- 2/10West Decatur Elementary SchoolGrades: PK-5Distance: 1.4 mi
- 6/10Cedar Ridge Middle SchoolGrades: 6-8Distance: 1.9 mi
- 7/10Austin High SchoolGrades: 10-12Distance: 3.3 mi
Schools provided by the listing agent
- Elementary: West Decatur
- Middle: Austin Middle
- High: Austin
Source: ValleyMLS. This data may not be complete. We recommend contacting the local school district to confirm school assignments for this home.
Get pre-qualified for a loan
At Zillow Home Loans, we can pre-qualify you in as little as 5 minutes with no impact to your credit score.An equal housing lender. NMLS #10287.
Sell with ease on Zillow
Get a Zillow Showcase℠ listing at no additional cost and you could sell for —faster.
$201,600
2% more+$4,032
With Zillow Showcase(estimated)$205,632

