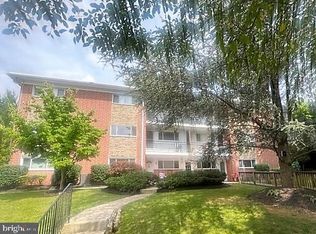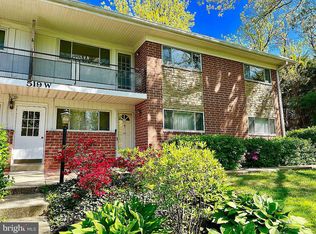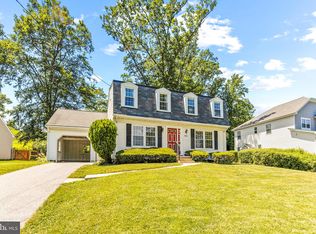Sold for $455,000 on 03/28/25
$455,000
503 Epsom Rd, Towson, MD 21286
3beds
1,933sqft
Single Family Residence
Built in 1941
10,773 Square Feet Lot
$449,200 Zestimate®
$235/sqft
$2,896 Estimated rent
Home value
$449,200
$413,000 - $490,000
$2,896/mo
Zestimate® history
Loading...
Owner options
Explore your selling options
What's special
*** Offer Deadline 03/01/2025 at 6pm*** Charming Rancher in the highly sought-after Campus Hills community! This beautifully maintained 3-bedroom, 2 full-bath, and 1 half-bath brick and stone rancher exudes timeless charm and modern functionality. Situated on a spacious, well-manicured lot with mature trees and shrubs, this home offers both serene living and an unbeatable location. **Key Highlights:** -Classic Brick & Stone Exterior: Low-maintenance durability with stunning curb appeal. - Scenic Picture Windows: Inviting natural light and showcasing beautiful views. - Cozy Stone Fireplace: A perfect centerpiece for relaxing evenings at home. - Formal Living & Dining Rooms: Ideal for hosting gatherings or creating lasting memories. - Eat-In Kitchen: Fully equipped and ready to inspire your culinary creativity. - Gleaming Hardwood Floors: Adding warmth and character throughout the home. - Spacious Lot: Enjoy the outdoors with room to relax, entertain, or expand! **Prime Location:** Conveniently located near shopping, dining, schools, and commuter routes, this home blends suburban tranquility with city convenience. This is your chance to own a piece of Towson charm!** Lovingly cared for and brimming with potential, this home is ready for its next owner to make it their own. ✨ Don’t wait -- schedule your private tour today! ✨
Zillow last checked: 8 hours ago
Listing updated: March 28, 2025 at 01:18pm
Listed by:
Dale Hunter, Jr. 443-829-5828,
Bayside Realty
Bought with:
Hope Mims, 200200575
NextHome Mims Realty Group
Source: Bright MLS,MLS#: MDBC2116676
Facts & features
Interior
Bedrooms & bathrooms
- Bedrooms: 3
- Bathrooms: 3
- Full bathrooms: 2
- 1/2 bathrooms: 1
- Main level bathrooms: 2
- Main level bedrooms: 2
Primary bedroom
- Level: Main
- Area: 168 Square Feet
- Dimensions: 14 X 12
Bedroom 2
- Level: Main
- Area: 156 Square Feet
- Dimensions: 13 X 12
Bedroom 3
- Level: Main
- Area: 130 Square Feet
- Dimensions: 13 X 10
Dining room
- Level: Main
- Area: 168 Square Feet
- Dimensions: 14 X 12
Family room
- Level: Main
- Area: 352 Square Feet
- Dimensions: 22 X 16
Kitchen
- Level: Main
- Area: 144 Square Feet
- Dimensions: 12 X 12
Living room
- Level: Main
- Area: 264 Square Feet
- Dimensions: 22 X 12
Heating
- Baseboard, Electric, Natural Gas
Cooling
- Ceiling Fan(s), Central Air, Electric
Appliances
- Included: Dishwasher, Dryer, Exhaust Fan, Oven/Range - Gas, Refrigerator, Washer, Gas Water Heater
Features
- Attic, Built-in Features, Entry Level Bedroom, Floor Plan - Traditional, Formal/Separate Dining Room, Upgraded Countertops, Dry Wall
- Flooring: Hardwood, Wood
- Basement: Connecting Stairway,Sump Pump,Full,Partially Finished
- Number of fireplaces: 2
- Fireplace features: Equipment, Mantel(s), Glass Doors, Stone
Interior area
- Total structure area: 2,633
- Total interior livable area: 1,933 sqft
- Finished area above ground: 1,333
- Finished area below ground: 600
Property
Parking
- Total spaces: 1
- Parking features: Garage Faces Front, Asphalt, Attached
- Attached garage spaces: 1
- Has uncovered spaces: Yes
- Details: Garage Sqft: 416
Accessibility
- Accessibility features: None
Features
- Levels: One
- Stories: 1
- Patio & porch: Patio, Porch
- Exterior features: Rain Gutters, Sidewalks
- Pool features: None
- Has view: Yes
- View description: Garden, Scenic Vista
Lot
- Size: 10,773 sqft
- Dimensions: 1.00 x
- Features: Landscaped
Details
- Additional structures: Above Grade, Below Grade
- Parcel number: 04090904752130
- Zoning: R
- Special conditions: Standard
Construction
Type & style
- Home type: SingleFamily
- Architectural style: Ranch/Rambler
- Property subtype: Single Family Residence
Materials
- Stone
- Foundation: Block
- Roof: Asphalt
Condition
- New construction: No
- Year built: 1941
Utilities & green energy
- Sewer: Public Sewer
- Water: Public
Community & neighborhood
Location
- Region: Towson
- Subdivision: Campus Hills
Other
Other facts
- Listing agreement: Exclusive Right To Sell
- Listing terms: Cash,Conventional,FHA,VA Loan
- Ownership: Fee Simple
Price history
| Date | Event | Price |
|---|---|---|
| 3/28/2025 | Sold | $455,000$235/sqft |
Source: | ||
| 3/24/2025 | Pending sale | $455,000$235/sqft |
Source: | ||
| 3/1/2025 | Contingent | $455,000$235/sqft |
Source: | ||
| 2/17/2025 | Listed for sale | $455,000+102.2%$235/sqft |
Source: | ||
| 10/21/2010 | Sold | $225,000-18.2%$116/sqft |
Source: Public Record Report a problem | ||
Public tax history
| Year | Property taxes | Tax assessment |
|---|---|---|
| 2025 | $4,073 +19.3% | $294,500 +4.5% |
| 2024 | $3,415 +4.7% | $281,733 +4.7% |
| 2023 | $3,260 +5% | $268,967 +5% |
Find assessor info on the county website
Neighborhood: 21286
Nearby schools
GreatSchools rating
- 9/10Hampton Elementary SchoolGrades: PK-5Distance: 1.1 mi
- 3/10Loch Raven Technical AcademyGrades: 6-8Distance: 1.2 mi
- 4/10Loch Raven High SchoolGrades: 9-12Distance: 1.6 mi
Schools provided by the listing agent
- District: Baltimore County Public Schools
Source: Bright MLS. This data may not be complete. We recommend contacting the local school district to confirm school assignments for this home.

Get pre-qualified for a loan
At Zillow Home Loans, we can pre-qualify you in as little as 5 minutes with no impact to your credit score.An equal housing lender. NMLS #10287.
Sell for more on Zillow
Get a free Zillow Showcase℠ listing and you could sell for .
$449,200
2% more+ $8,984
With Zillow Showcase(estimated)
$458,184

